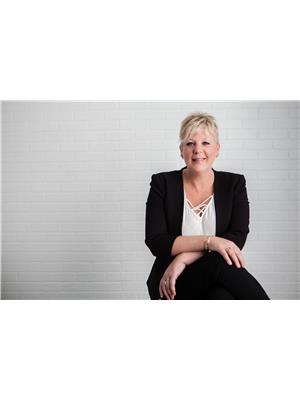33 Elviss Crescent, Brandon
- Bedrooms: 4
- Bathrooms: 2
- Living area: 980 square feet
- Type: Residential
Source: Public Records
Note: This property is not currently for sale or for rent on Ovlix.
We have found 6 Houses that closely match the specifications of the property located at 33 Elviss Crescent with distances ranging from 2 to 6 kilometers away. The prices for these similar properties vary between 179,500 and 396,500.
Property Details
- Cooling: Central air conditioning
- Heating: Forced air, Electric
- Year Built: 1972
- Structure Type: House
- Architectural Style: Bungalow
Interior Features
- Flooring: Laminate, Vinyl, Wood, Wall-to-wall carpet
- Appliances: Washer, Dishwasher, Stove, Dryer, Alarm System, Hood Fan, Blinds, Storage Shed, Window Coverings
- Living Area: 980
- Bedrooms Total: 4
Exterior & Lot Features
- Lot Features: Back lane, Park/reserve, Closet Organizers, In-Law Suite
- Water Source: Municipal water
- Lot Size Units: square feet
- Parking Total: 5
- Parking Features: Carport, Other
- Road Surface Type: Paved road
- Lot Size Dimensions: 6720
Location & Community
- Common Interest: Freehold
Utilities & Systems
- Sewer: Municipal sewage system
Tax & Legal Information
- Tax Year: 2023
- Tax Annual Amount: 3440.12
Additional Features
- Photos Count: 26
- Security Features: Smoke Detectors
- Map Coordinate Verified YN: true
B11//Brandon/SS May 21st. Offers as Accepted. Call Aubrey or Iain today to view.Beautiful updated and freshly painted (2024) bungalow located close all level Schools and backing onto Lions Memorial Park. Large windows provide loads of light to the interior where you will find Oak hardwood floors and a beautiful appointed kitchen having plenty of cabinets with sold wood doors. With four bedrooms (2 up and 2 down) and fenced backyard with shed, this home provides ample space for a growing family. This was the family's forever home until a job move upended those plans. Huge Recreation Room in basement along with a 3 pc bathroom and two bedrooms (non-egress windows). Basement can have separate entrance.Many upgrades have been completed including Basement HWT ('23), Furnace room window ('24), Kitchen Backsplash(2024), Dishwasher ('24), Bathroom -Sink, Toilet, Vanity, Backsplash, Door ('24), Main floor New Backdoor & Interior Door ('24), Primary bed window('23) NB. New stove and washer ('22) per previous owner. (id:1945)
Demographic Information
Neighbourhood Education
| Master's degree | 10 |
| Bachelor's degree | 50 |
| University / Above bachelor level | 10 |
| University / Below bachelor level | 20 |
| Certificate of Qualification | 25 |
| College | 80 |
| University degree at bachelor level or above | 75 |
Neighbourhood Marital Status Stat
| Married | 215 |
| Widowed | 75 |
| Divorced | 55 |
| Separated | 10 |
| Never married | 185 |
| Living common law | 35 |
| Married or living common law | 245 |
| Not married and not living common law | 330 |
Neighbourhood Construction Date
| 1961 to 1980 | 195 |
| 1981 to 1990 | 30 |
| 2006 to 2010 | 10 |
| 1960 or before | 20 |







