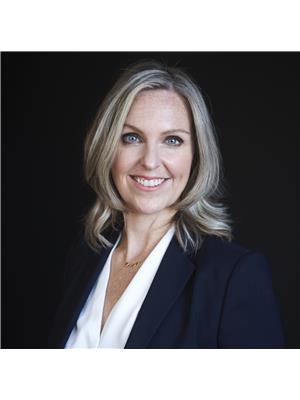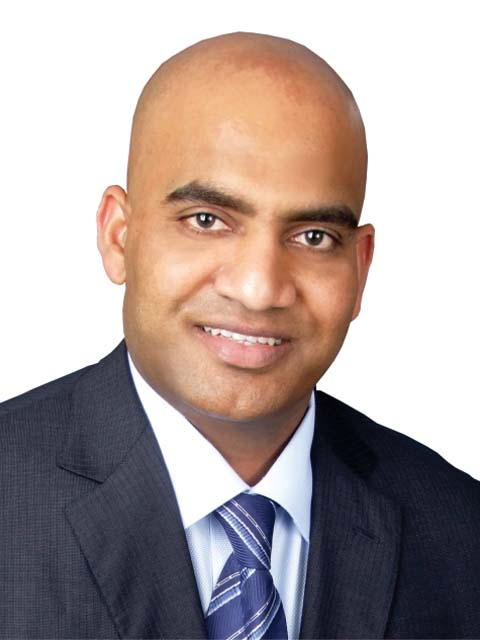104 55 The Boardwalk Way, Markham Greensborough
- Bedrooms: 2
- Bathrooms: 2
- Type: Apartment
- Added: 8 days ago
- Updated: 2 days ago
- Last Checked: 1 days ago
Renovated ground floor units are rare in Swan Lake - and this beautifully updated 2 bedroom/bathroom 1127 sf Shorewood model delivers on space, views & style! A gorgeous sunny exposure and a park-like view for coffee from your walkout covered patio & open south facing terrace - perfect for pet lovers & container gardeners. This unit has been completely refreshed with an updated kitchen w granite countertops & greenhouse eating area, modern lighting, new flooring and spa-style bathrooms with glass showers and quartz counters. Living & dining rooms w hardwood flooring showcase garden views that change with the seasons. The ""king sized"" primary bedroom has a walk in closet & renovated ensuite bathroom, while the 2nd bedroom has its own reno'd bath, and is located on the other side of the suite for privacy. While away the summer afternoons on your private south facing terrace or enjoy the covered patio on a rainy day.Pack up and travel with ease or stay home & enjoy resort-like amenities
powered by

Property Details
- Cooling: Central air conditioning
- Heating: Heat Pump, Natural gas
- Structure Type: Apartment
- Exterior Features: Brick
Interior Features
- Flooring: Hardwood
- Appliances: Washer, Refrigerator, Dishwasher, Stove, Dryer, Window Coverings
- Bedrooms Total: 2
Exterior & Lot Features
- Parking Total: 1
- Pool Features: Indoor pool, Outdoor pool
- Parking Features: Underground
- Building Features: Storage - Locker, Exercise Centre, Party Room
Location & Community
- Directions: Markham Rd / 16th Ave
- Common Interest: Condo/Strata
- Community Features: Community Centre, Pet Restrictions
Property Management & Association
- Association Fee: 1129.07
- Association Name: Wilson Blanchard
- Association Fee Includes: Common Area Maintenance, Cable TV, Water, Insurance, Parking
Tax & Legal Information
- Tax Annual Amount: 2728.22
Additional Features
- Security Features: Security guard
Room Dimensions
This listing content provided by REALTOR.ca has
been licensed by REALTOR®
members of The Canadian Real Estate Association
members of The Canadian Real Estate Association














