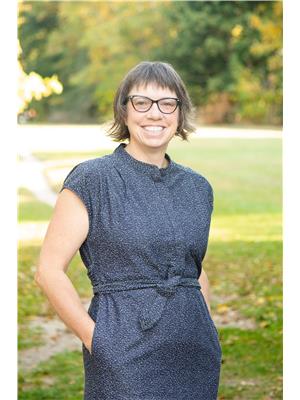2555 Television Road, Otonabeesouth Monaghan
- Bedrooms: 4
- Bathrooms: 2
- Type: Residential
- Added: 82 days ago
- Updated: 13 days ago
- Last Checked: 9 hours ago
Welcome to 2555 Television Road. This beautiful raised bungalow is nestled on a large country lot, just outside of Peterborough. Offering TWO completely separate living spaces, each with their own secured entrances perfectly primed for an in-law suite, multi-family setup or double rental. Featuring a new metal roof, all new windows and patio doors, two large kitchens, two updated bathrooms, two laundry rooms, upgraded insulation in the attic and fresh flooring and paint throughout. Meticulously maintained and well kept with many extra upgrades done within the last 2 years that make this home truly turn-key and ready to enjoy. Topped with a built in 24' X 20' double car garage with side door entrance and additional access to the basement apartment. This stunning half acre lot offers a ton of space and privacy with a fully fenced in rear yard offering elegant mature trees, raised garden beds plus bonus garden shed and 12' X 16' out building, surrounded by acres of scenic farm fields and only minutes from HWY 7, 115 and all major amenities. (id:1945)
powered by

Property Details
- Cooling: Central air conditioning
- Heating: Forced air, Natural gas
- Stories: 1
- Structure Type: House
- Exterior Features: Brick
- Foundation Details: Block
- Architectural Style: Raised bungalow
Interior Features
- Basement: Finished, Full, Walk out
- Appliances: Water purifier, Water softener, Garage door opener, Garage door opener remote(s)
- Bedrooms Total: 4
- Fireplaces Total: 1
Exterior & Lot Features
- Lot Features: Level lot, Flat site, Lighting, Dry, Level, In-Law Suite
- Parking Total: 12
- Parking Features: Garage
- Building Features: Fireplace(s)
- Lot Size Dimensions: 140.8 x 133.3 FT
Location & Community
- Directions: Television Rd / Old Norwood Rd
- Common Interest: Freehold
- Community Features: School Bus
Utilities & Systems
- Sewer: Septic System
- Utilities: Cable
Tax & Legal Information
- Tax Year: 2023
- Tax Annual Amount: 3417
- Zoning Description: R1
Additional Features
- Security Features: Smoke Detectors, Controlled entry
- Property Condition: Insulation upgraded
Room Dimensions

This listing content provided by REALTOR.ca has
been licensed by REALTOR®
members of The Canadian Real Estate Association
members of The Canadian Real Estate Association













