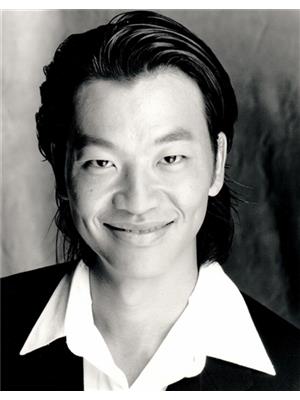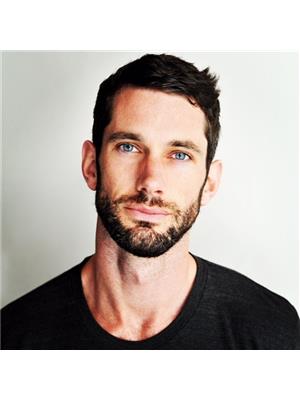2570 E 49th Avenue, Vancouver
- Bedrooms: 5
- Bathrooms: 4
- Living area: 1741 square feet
- Type: Duplex
- Added: 43 days ago
- Updated: 3 days ago
- Last Checked: 13 hours ago
This luxurious interior and exterior designed brand new half duplex. The home boasts five bedrooms & four full bathrooms with a main floor featuring a spacious living room with accent walls, dining room and bathroom. The kitchen offers a modern aesthetic look complete with Fisher & amp; Paykel appliances including Gas Stove. Upstairs, you find a large master bedroom with ensuite washroom and a walk-in closet. The 2 spacious bedrooms with common washroom & full closet are perfect for a family. The two big size bedrooms basements as a mortgage helper. Noticeable features include a Dog bath area in the garage, HRunits, Radiant Heat rough in Central Vacuum, EV Charger rough in Easy access to public transports. (id:1945)
powered by

Property DetailsKey information about 2570 E 49th Avenue
- Heating: Forced air
- Year Built: 2024
- Structure Type: Duplex
- Architectural Style: 2 Level
Interior FeaturesDiscover the interior design and amenities
- Basement: Full, Unknown, Unknown
- Appliances: All
- Living Area: 1741
- Bedrooms Total: 5
Exterior & Lot FeaturesLearn about the exterior and lot specifics of 2570 E 49th Avenue
- Lot Features: Central location
- Lot Size Units: square feet
- Parking Total: 2
- Parking Features: Garage, Garage, Carport
- Building Features: Laundry - In Suite
- Lot Size Dimensions: 4880
Location & CommunityUnderstand the neighborhood and community
- Common Interest: Freehold
- Street Dir Prefix: East
Tax & Legal InformationGet tax and legal details applicable to 2570 E 49th Avenue
- Tax Year: 2024
- Parcel Number: 004-957-351
Additional FeaturesExplore extra features and benefits
- Security Features: Smoke Detectors

This listing content provided by REALTOR.ca
has
been licensed by REALTOR®
members of The Canadian Real Estate Association
members of The Canadian Real Estate Association
Nearby Listings Stat
Active listings
82
Min Price
$1,398,000
Max Price
$8,888,888
Avg Price
$2,467,151
Days on Market
83 days
Sold listings
25
Min Sold Price
$1,538,000
Max Sold Price
$2,750,000
Avg Sold Price
$1,965,056
Days until Sold
74 days
Nearby Places
Additional Information about 2570 E 49th Avenue




















































