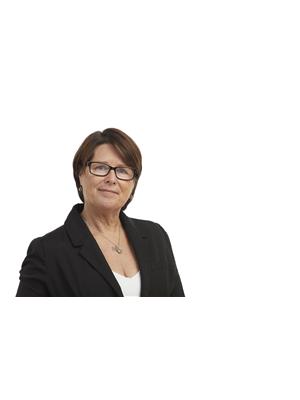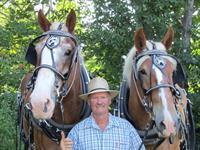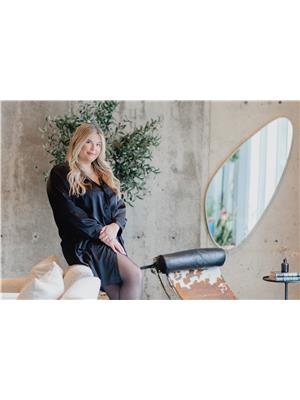95 Boundary Road, Belleville
- Bedrooms: 4
- Bathrooms: 2
- Type: Residential
- Added: 112 days ago
- Updated: 18 days ago
- Last Checked: 9 hours ago
Welcome to 95 Boundary Road in Roslin. This is a 2000+ sq ft bungalow on 4.4 acres with panoramic views. This home features a steel roof, attached double garage, and gleaming hardwood floors. The spacious sunken living room with crown moldings, pot lights, and a propane fireplace leads to an open-concept dining area and kitchen with oak cabinets, granite countertops, marble backsplash, and newer stainless-steel appliances. Garden doors with built-in blinds open to a privacy deck with a 10 x 12 gazebo, fenced area, and outdoor fireplace. The main floor includes 3 bedrooms, an updated 4-piece bath, and an oversized primary bedroom with a dressing room (convertible to a 4th bedroom), a 4-piece ensuite with a glass walk-in shower, and a walk-in closet. Additional features include a laundry chute, expansive lower level with a family room, large laundry room, workshop, cold storage, and a super-sized 4th bedroom. Outside, there is a commercially graded asphalt driveway, a 26 x 36 three-bay garage, a 20 x 30 barn with a loft, and a 10 x 12 aluminum greenhouse. Recent updates, including a high-efficiency propane furnace, windows, door casings, 200 amp panel with timer for exterior Sentinel lighting, eavestroughs, downspouts and gazebo. Enjoy the tranquility of the countryside and the beautiful grounds of this unique family home. (id:1945)
powered by

Property Details
- Cooling: Central air conditioning
- Heating: Forced air, Propane
- Stories: 1
- Structure Type: House
- Exterior Features: Brick
- Foundation Details: Block
- Architectural Style: Bungalow
Interior Features
- Basement: Finished, Full
- Flooring: Hardwood, Ceramic
- Appliances: Refrigerator, Water softener, Dishwasher, Stove, Dryer, Microwave, Hood Fan, Garage door opener remote(s), Water Heater
- Bedrooms Total: 4
Exterior & Lot Features
- Parking Total: 15
- Parking Features: Attached Garage
- Lot Size Dimensions: 208.1 x 676.3 FT
Location & Community
- Directions: Hwy 37 & Boundary Rd
- Common Interest: Freehold
Utilities & Systems
- Sewer: Septic System
Tax & Legal Information
- Tax Annual Amount: 4103.29
Room Dimensions
This listing content provided by REALTOR.ca has
been licensed by REALTOR®
members of The Canadian Real Estate Association
members of The Canadian Real Estate Association

















