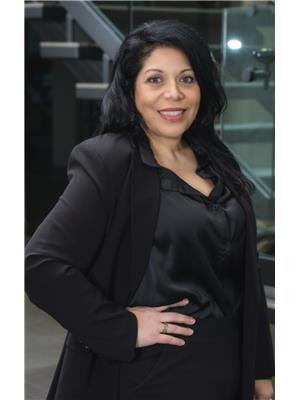87 Eagle, Leamington
- Bedrooms: 3
- Bathrooms: 3
- Type: Residential
- Added: 96 days ago
- Updated: 73 days ago
- Last Checked: 10 hours ago
Discover modern living in this pristine and never-occupied two-story home. Boasting modern elegance and comfort, this residence features an open-concept main living area, three bedrooms, and 2.5 baths, including an ensuite with the main bedroom. Every detail is meticulously crafted with quality finishes. Park in the attached 1.5 garage and the absence of rear neighbors add to the tranquility. Situated near Point Pelee National Park and various amenities such as shopping and medical facilities, this abode offers the perfect blend of convenience and serenity. Rent is $2,950 plus utilities. First and last month's rent is required along with a credit check, references, and proof of income. Rental application and Ontario Tenancy Form must be included. All utilities must be put in the tenant's name. Tenancy insurance is mandatory. The landlord is responsible for lawn care, tenant for snow removal. Basement is included in the lease. (id:1945)
Property DetailsKey information about 87 Eagle
Interior FeaturesDiscover the interior design and amenities
Exterior & Lot FeaturesLearn about the exterior and lot specifics of 87 Eagle
Location & CommunityUnderstand the neighborhood and community
Business & Leasing InformationCheck business and leasing options available at 87 Eagle
Tax & Legal InformationGet tax and legal details applicable to 87 Eagle
Room Dimensions

This listing content provided by REALTOR.ca
has
been licensed by REALTOR®
members of The Canadian Real Estate Association
members of The Canadian Real Estate Association
Nearby Listings Stat
Active listings
1
Min Price
$3,500
Max Price
$3,500
Avg Price
$3,500
Days on Market
96 days
Sold listings
0
Min Sold Price
$0
Max Sold Price
$0
Avg Sold Price
$0
Days until Sold
days
Nearby Places
Additional Information about 87 Eagle















