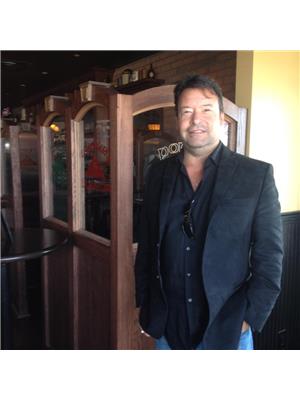105 175 Pulberry Street, Winnipeg
- Bedrooms: 1
- Bathrooms: 1
- Living area: 676 square feet
- Type: Apartment
- Added: 8 days ago
- Updated: 2 days ago
- Last Checked: 13 hours ago
2C//Winnipeg/Super bright, clean & $30,000 in recent renovations. Spacious main floor unit. Perfect location in building no waiting time for elevators for groceries or accessibility, with no neighbours on either side for quiet living. Step inside and check out the high end laminates, updated white kitchen with newer appliances and nice dining space open to the fabulous living room with patio door to huge private balcony. Good sized primary bedroom with double closet. Modern 4pc bath with jetted tub. Insuite storage room big enough for a freezer. Party/exercise room, convenient laundry, well maintained concrete building. Condo fee includes utilities. Move in your furniture and relax, fridge, stove, dishwasher, freezer and a/c included. (id:1945)
powered by

Property DetailsKey information about 105 175 Pulberry Street
Interior FeaturesDiscover the interior design and amenities
Exterior & Lot FeaturesLearn about the exterior and lot specifics of 105 175 Pulberry Street
Location & CommunityUnderstand the neighborhood and community
Property Management & AssociationFind out management and association details
Utilities & SystemsReview utilities and system installations
Tax & Legal InformationGet tax and legal details applicable to 105 175 Pulberry Street
Room Dimensions

This listing content provided by REALTOR.ca
has
been licensed by REALTOR®
members of The Canadian Real Estate Association
members of The Canadian Real Estate Association
Nearby Listings Stat
Active listings
20
Min Price
$89,900
Max Price
$949,900
Avg Price
$276,357
Days on Market
28 days
Sold listings
21
Min Sold Price
$129,900
Max Sold Price
$414,900
Avg Sold Price
$239,714
Days until Sold
43 days














