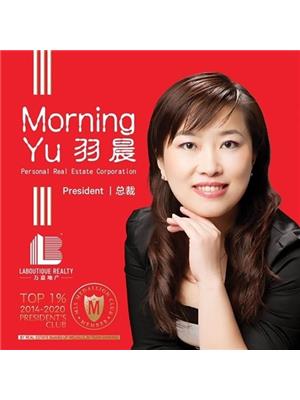4533 W 8th Avenue, Vancouver
- Bedrooms: 4
- Bathrooms: 2
- Living area: 2702 square feet
- Type: Residential
- Added: 2 days ago
- Updated: 14 hours ago
- Last Checked: 6 hours ago
It's the Yellow House!! Nestled in a lush English garden setting ... a little bit of paradise for those sunny days! Elegant, spacious living and dining room with inlay hardwood floors and coved ceilings. Kitchen is updated and leads out to a large entertainment size sundeck. Main floor has two good size bedrooms with softwood flooring, one full bath. There are two bedrooms upstairs, the charming primary bedroom and an additional bedroom currently being used as a hobby room. Two bedroom nanny suite. A Point Grey Classic! Open Sunday 1-3 (id:1945)
powered by

Property DetailsKey information about 4533 W 8th Avenue
- Heating: Forced air, Natural gas
- Year Built: 1930
- Structure Type: House
- Architectural Style: 2 Level
Interior FeaturesDiscover the interior design and amenities
- Basement: Finished, Unknown, Unknown
- Appliances: All, Refrigerator, Dishwasher, Stove
- Living Area: 2702
- Bedrooms Total: 4
- Fireplaces Total: 1
Exterior & Lot FeaturesLearn about the exterior and lot specifics of 4533 W 8th Avenue
- Lot Size Units: square feet
- Building Features: Laundry - In Suite
- Lot Size Dimensions: 3719
Location & CommunityUnderstand the neighborhood and community
- Common Interest: Freehold
- Street Dir Prefix: West
Tax & Legal InformationGet tax and legal details applicable to 4533 W 8th Avenue
- Tax Year: 2024
- Parcel Number: 014-003-953
- Tax Annual Amount: 10012.8

This listing content provided by REALTOR.ca
has
been licensed by REALTOR®
members of The Canadian Real Estate Association
members of The Canadian Real Estate Association
Nearby Listings Stat
Active listings
73
Min Price
$849,880
Max Price
$30,000,000
Avg Price
$2,280,612
Days on Market
103 days
Sold listings
16
Min Sold Price
$888,000
Max Sold Price
$1,999,900
Avg Sold Price
$1,307,806
Days until Sold
95 days
Nearby Places
Additional Information about 4533 W 8th Avenue


































