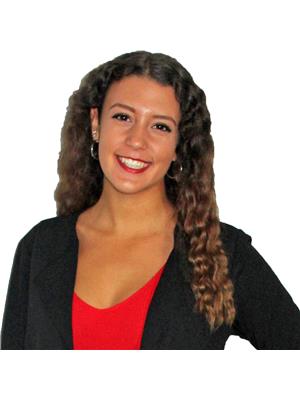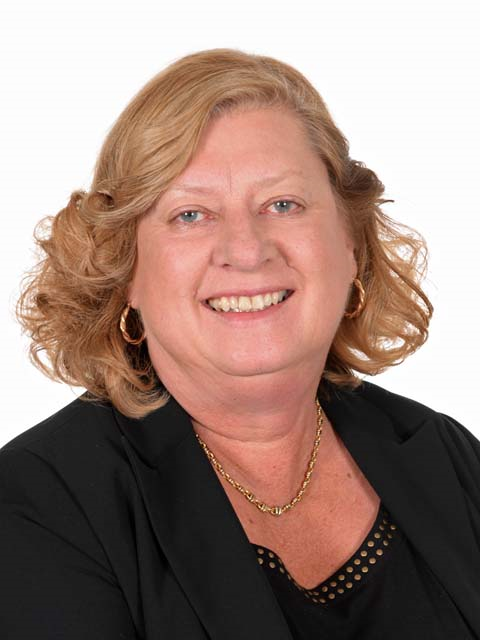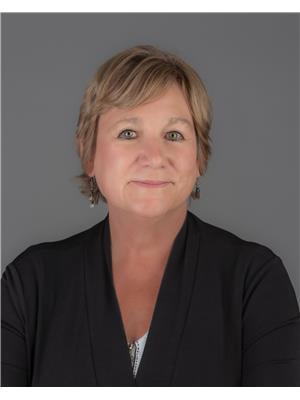111 Third Street, Walkerton
- Bedrooms: 4
- Bathrooms: 3
- Living area: 2747 square feet
- Type: Residential
- Added: 29 days ago
- Updated: 14 days ago
- Last Checked: 51 minutes ago
Stunning modern bungalow! This 2 year old Candue home sits on a beautifully landscaped lot with a fully fenced back yard, covered front & back porches, and lovely perennials. There are 4 bedrooms and 3 full bathrooms among the 1589 sq ft main level and fully finished basement. The master provides an ensuite with tiled glass shower, double sinks, and plenty of cabinetry, as well as an extra large walk-in closet with Wilson Solutions organizers. The open concept kitchen/dining/living space offers a floor to vaulted-ceiling shiplap fireplace, and a patio door walkout to the back porch with gas hookup for your bbq. Custom kitchen features quartz counters, corner pantry, island with bar seating, and all appliances included. Complete main level living with laundry in the mudroom, just off the 2 car garage. Aside from the beds and bath, the lower level offers an open rec room, and large mechanical room providing plenty of storage. So much natural light enters this home through the many large windows, but remote controlled blinds are included for your convenience. 5 years of Tarion home warranty also remain with the home. All that's left to do is move in and enjoy this lovely home in a newly finished subdivision! (id:1945)
powered by

Property DetailsKey information about 111 Third Street
- Cooling: Central air conditioning
- Heating: Forced air, Natural gas
- Stories: 1
- Year Built: 2022
- Structure Type: House
- Exterior Features: Stone, Vinyl siding
- Foundation Details: Poured Concrete
- Architectural Style: Bungalow
Interior FeaturesDiscover the interior design and amenities
- Basement: Finished, Full
- Appliances: Washer, Refrigerator, Water softener, Dishwasher, Stove, Dryer, Microwave, Hood Fan, Window Coverings, Garage door opener
- Living Area: 2747
- Bedrooms Total: 4
- Fireplaces Total: 1
- Fireplace Features: Electric, Other - See remarks
- Above Grade Finished Area: 1589
- Below Grade Finished Area: 1158
- Above Grade Finished Area Units: square feet
- Below Grade Finished Area Units: square feet
- Above Grade Finished Area Source: Plans
- Below Grade Finished Area Source: Plans
Exterior & Lot FeaturesLearn about the exterior and lot specifics of 111 Third Street
- Lot Features: Paved driveway, Sump Pump, Automatic Garage Door Opener
- Water Source: Municipal water
- Parking Total: 4
- Parking Features: Attached Garage
Location & CommunityUnderstand the neighborhood and community
- Directions: From Yonge St, turn west onto Third St. Home is on the left.
- Common Interest: Freehold
- Subdivision Name: Brockton
- Community Features: Community Centre
Utilities & SystemsReview utilities and system installations
- Sewer: Municipal sewage system
- Utilities: Natural Gas, Electricity, Cable
Tax & Legal InformationGet tax and legal details applicable to 111 Third Street
- Tax Annual Amount: 5611
- Zoning Description: R2-6
Additional FeaturesExplore extra features and benefits
- Security Features: Smoke Detectors
Room Dimensions

This listing content provided by REALTOR.ca
has
been licensed by REALTOR®
members of The Canadian Real Estate Association
members of The Canadian Real Estate Association
Nearby Listings Stat
Active listings
3
Min Price
$659,900
Max Price
$770,000
Avg Price
$709,633
Days on Market
79 days
Sold listings
6
Min Sold Price
$589,000
Max Sold Price
$999,900
Avg Sold Price
$757,267
Days until Sold
64 days
Nearby Places
Additional Information about 111 Third Street






























































