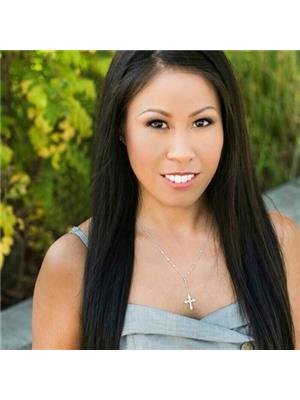103 23233 Gilley Road, Richmond
- Bedrooms: 2
- Bathrooms: 2
- Living area: 835 square feet
- Type: Apartment
- Added: 5 days ago
- Updated: 5 hours ago
- Last Checked: 4 minutes ago
Welcome to HAMILTON VILLAGE one of Richmond's premiere communities. This rare gorgeous garden home features 2 beds/ 2 baths - shows like a TOWNHOUSE with it's own private entrance from the courtyard. Enclosed patio for your pet with an incredible wrap around deck. Chef-inspired kitchen, featuring abundant storage and pantry cabinets with modern paneled accents and wine racks as well energy efficient appliances that feature a gas range and much more. Nine-foot ceilings in the living, dining and sleeping areas. The building is geothermal powered keeping comfort and sustainability in mind! Walking distance to Shopping, schools, parks, childcare and transit. 2 PARKING and 2 STORAGE included ** BONUS: 1 YEAR OF STRATA FEES WILL BE COVERED BY THE SELLER!!! ** ACT FAST ** (id:1945)
powered by

Property Details
- Heating: Geo Thermal
- Year Built: 2019
- Structure Type: Apartment
Interior Features
- Living Area: 835
- Bedrooms Total: 2
Exterior & Lot Features
- Lot Size Units: square feet
- Parking Total: 2
- Pool Features: Indoor pool
- Building Features: Exercise Centre, Laundry - In Suite
- Lot Size Dimensions: 0
Location & Community
- Common Interest: Condo/Strata
- Community Features: Pets Allowed
Property Management & Association
- Association Fee: 608.17
Tax & Legal Information
- Tax Year: 2024
- Parcel Number: 031-092-501
- Tax Annual Amount: 1819
This listing content provided by REALTOR.ca has
been licensed by REALTOR®
members of The Canadian Real Estate Association
members of The Canadian Real Estate Association















