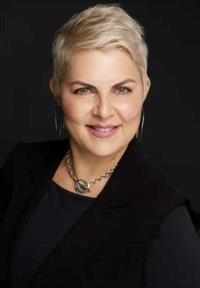3208 3727 Sage Hill Drive Nw, Calgary
- Bedrooms: 2
- Bathrooms: 2
- Living area: 817.08 square feet
- Type: Apartment
- Added: 17 days ago
- Updated: 17 hours ago
- Last Checked: 9 hours ago
Modern design and stylish finishes create just what you have been looking in this extensively upgraded 2BR, 2BATH open concept condo…”The Mark 101” by Shane Homes. So much to offer here starting with the abundance of natural light the moment you walk in from the over-sized windows throughout. Open layout which is great for entertaining. The gourmet kitchen is beautifully crafted with loads of cabinetry, stone countertop, garburator, stainless appliances and a pantry too. The spacious primary with walk through closets leads you to your convenient 3-piece ensuite and the second bedroom is the perfect size for a guest room, home office or whatever you desire. The second bathroom and laundry complete this well-thought out design. Upgraded lighting throughout, A/C, Luxury Vinyl Plank and Ceramic Tile flooring, High Ceilings, Titled Underground Parking, Bike Storage and an assigned Storage Locker adds to your total comfort and convenience too! Ideally located in the popular family community of Sage Hill just a stone's throw to Sage Hill Crossing shopping/dining and steps to an extensive pathway system that wind throughout the community. This is your chance for turn-key condo living thats close to everything that matters. Have a look at the pictures then, call to book your appointment to view….but don’t delay or you will be sorry!. (id:1945)
powered by

Property Details
- Cooling: Wall unit
- Heating: Baseboard heaters
- Stories: 4
- Year Built: 2022
- Structure Type: Apartment
- Exterior Features: Stone
- Construction Materials: Wood frame
Interior Features
- Flooring: Tile, Other, Vinyl Plank
- Appliances: Washer, Refrigerator, Dishwasher, Stove, Dryer, Microwave, Window Coverings
- Living Area: 817.08
- Bedrooms Total: 2
- Above Grade Finished Area: 817.08
- Above Grade Finished Area Units: square feet
Exterior & Lot Features
- Lot Features: See remarks, Parking
- Parking Total: 1
- Parking Features: Underground
Location & Community
- Common Interest: Condo/Strata
- Street Dir Suffix: Northwest
- Subdivision Name: Sage Hill
- Community Features: Pets Allowed With Restrictions
Property Management & Association
- Association Fee: 446.57
- Association Name: ASTORIA ASSET MANAGEMENT LTD
- Association Fee Includes: Property Management, Heat, Water, Insurance, Parking, Reserve Fund Contributions, Sewer
Tax & Legal Information
- Tax Year: 2024
- Parcel Number: 0039170907
- Tax Annual Amount: 1902
- Zoning Description: M-2
Room Dimensions

This listing content provided by REALTOR.ca has
been licensed by REALTOR®
members of The Canadian Real Estate Association
members of The Canadian Real Estate Association
















