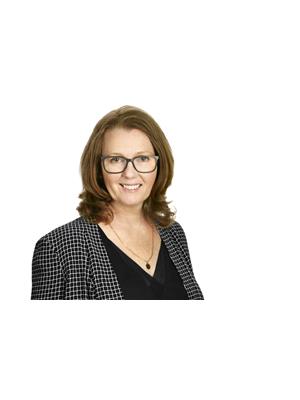79 Lyon Avenue, Guelph
- Bedrooms: 3
- Bathrooms: 3
- Living area: 2153 square feet
- Type: Residential
- Added: 1 day ago
- Updated: 3 hours ago
- Last Checked: 8 minutes ago
Every once in a while a property comes up that just seems too good to be true, and anyone familiar with Downtown Guelph will know that 79 Lyon Avenue is an incredibly rare opportunity. Around the corner from Exhibition Park is a highly desired Avenue, where at the very end you will find this well appointed family home that has been meticulously cared for by the same family for 46 years. The main floor offers all the living space you and your family might need, including a large living room with windows overlooking the cul-de-sac, formal dining room, eat in kitchen, a convenient 2-piece bathroom and a cozy family room with gas fireplace and access to the yard. The second floor offers 3 bedrooms but could easily be converted back to the original layout which had 4 bedrooms. The primary bedroom has an ensuite and walk in closet, features not often found in these older, more mature neighbourhoods. The basement is unfinished but offers many possibilities with it’s high ceiling and existing large windows. Last but definitely not least is the showstopper of a backyard featuring an in-ground pool, large deck, mature trees and still plenty of room for kids to play. This home truly has it all - location, space, modern features and mature neighbourhood. You will not want to miss this opportunity! (id:1945)
powered by

Property Details
- Cooling: Wall unit
- Heating: Baseboard heaters, Forced air, Natural gas
- Stories: 2
- Structure Type: House
- Exterior Features: Vinyl siding, Brick Veneer
- Foundation Details: Poured Concrete
- Architectural Style: 2 Level
Interior Features
- Basement: Unfinished, Full
- Appliances: Washer, Refrigerator, Gas stove(s), Dishwasher, Dryer, Freezer, Hood Fan, Garage door opener
- Living Area: 2153
- Bedrooms Total: 3
- Bathrooms Partial: 1
- Above Grade Finished Area: 2153
- Above Grade Finished Area Units: square feet
- Above Grade Finished Area Source: Listing Brokerage
Exterior & Lot Features
- Lot Features: Cul-de-sac, Automatic Garage Door Opener
- Water Source: Municipal water
- Parking Total: 4
- Pool Features: Inground pool
- Parking Features: Attached Garage
Location & Community
- Directions: London Road to Lyon Ave
- Common Interest: Freehold
- Subdivision Name: 1 - Downtown
- Community Features: Quiet Area
Utilities & Systems
- Sewer: Municipal sewage system
Tax & Legal Information
- Tax Annual Amount: 8049.81
- Zoning Description: R1B
Room Dimensions
This listing content provided by REALTOR.ca has
been licensed by REALTOR®
members of The Canadian Real Estate Association
members of The Canadian Real Estate Association

















