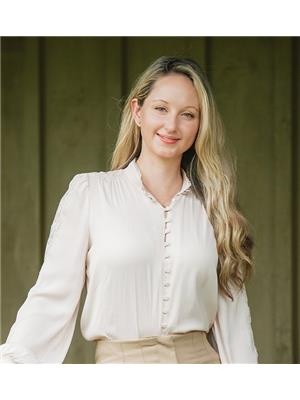17 Bendingroad Crescent, St Catharines Lakeport
- Bedrooms: 4
- Bathrooms: 2
- Type: Residential
- Added: 64 days ago
- Updated: 36 days ago
- Last Checked: 25 days ago
Here is your chance to own a beautiful north-end St.Catharines bungalow. Situated in an established neighbourhood with manicured lawns and well kept homes, this superb 3+1 bedroom, 2 bathroomresidence presents many opportunities for families, executives and investors alike. The main floor offers a comfortable layout with big windows in the living and dining rooms that let in a ton of natural light.The bright and inviting kitchen offers ample counter space, honey-toned cabinets and stainless appliances. There are 3 bedrooms and a 3PC bathroom that complete the main floor. If you have guests stayingover, extending family or a teenager who wants their own space, the fully finished basement would be perfect! The basement features a separate entrance, spacious rec-room, large and well lit-bedroom,second 3PC bathroom and tons of storage space. Outside you will find a fully-fenced yard with concrete patio, gorgeous rose bushes and blooming flowers - the ideal yard for someone who loves to garden.Living & Dining laminate installed in ~2019, Basement laminate 2024. Roof 2023. Freshly painted from top to bottom in 2024 - there is nothing for you to do but move-in an enjoy this lovely home. Quietarea in prime Lakeport neighbourhood - close to good schools, all amenities, parks. Just a short drive to Port Dalhousie and easy access to the QEW for commuters. View this home today! RSA* (id:1945)
powered by

Property DetailsKey information about 17 Bendingroad Crescent
- Cooling: Central air conditioning
- Heating: Forced air, Natural gas
- Stories: 1
- Structure Type: House
- Exterior Features: Brick, Aluminum siding
- Foundation Details: Poured Concrete
- Architectural Style: Bungalow
Interior FeaturesDiscover the interior design and amenities
- Basement: Finished, Separate entrance, N/A
- Flooring: Laminate
- Appliances: Washer, Refrigerator, Dishwasher, Stove, Dryer, Window Coverings, Water Heater
- Bedrooms Total: 4
Exterior & Lot FeaturesLearn about the exterior and lot specifics of 17 Bendingroad Crescent
- Water Source: Municipal water
- Parking Total: 6
- Lot Size Dimensions: 50.1 x 110.2 FT
Location & CommunityUnderstand the neighborhood and community
- Directions: Sherman Dr.
- Common Interest: Freehold
Utilities & SystemsReview utilities and system installations
- Sewer: Sanitary sewer
Tax & Legal InformationGet tax and legal details applicable to 17 Bendingroad Crescent
- Tax Annual Amount: 4256.1
Room Dimensions

This listing content provided by REALTOR.ca
has
been licensed by REALTOR®
members of The Canadian Real Estate Association
members of The Canadian Real Estate Association
Nearby Listings Stat
Active listings
1
Min Price
$679,900
Max Price
$679,900
Avg Price
$679,900
Days on Market
63 days
Sold listings
0
Min Sold Price
$0
Max Sold Price
$0
Avg Sold Price
$0
Days until Sold
days
Nearby Places
Additional Information about 17 Bendingroad Crescent









































