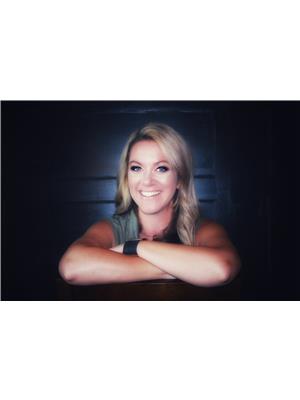63 6304 Sandin Wy Nw, Edmonton
- Bedrooms: 2
- Bathrooms: 3
- Living area: 109.87 square meters
- Type: Duplex
Source: Public Records
Note: This property is not currently for sale or for rent on Ovlix.
We have found 6 Duplex that closely match the specifications of the property located at 63 6304 Sandin Wy Nw with distances ranging from 2 to 10 kilometers away. The prices for these similar properties vary between 382,500 and 455,000.
Nearby Places
Name
Type
Address
Distance
MIC - Century Park
Doctor
2377 111 St NW,#201
3.9 km
Ellerslie Rugby Park
Park
11004 9 Ave SW
3.9 km
Vernon Barford Junior High School
School
32 Fairway Dr NW
3.9 km
Westbrook School
School
11915 40 Ave
4.2 km
Snow Valley Ski Club
Establishment
13204 45 Ave NW
4.8 km
The Keg Steakhouse & Bar - South Edmonton Common
Restaurant
1631 102 St NW
5.0 km
Fatburger
Restaurant
1755 102 St NW
5.1 km
Best Buy
Establishment
9931 19 Ave NW
5.3 km
Harry Ainlay High School
School
4350 111 St
5.3 km
Milestones
Bar
1708 99 St NW
5.5 km
Sandman Signature Edmonton South Hotel
Lodging
10111 Ellerslie Rd SW
5.5 km
BEST WESTERN PLUS South Edmonton Inn & Suites
Lodging
1204 101 St SW
5.5 km
Property Details
- Heating: Forced air
- Stories: 2
- Year Built: 2007
- Structure Type: Duplex
Interior Features
- Basement: Unfinished, Full
- Appliances: Washer, Refrigerator, Dishwasher, Stove, Dryer, Microwave Range Hood Combo, Window Coverings, Garage door opener, Garage door opener remote(s)
- Living Area: 109.87
- Bedrooms Total: 2
- Fireplaces Total: 1
- Bathrooms Partial: 1
- Fireplace Features: Gas, Unknown
Exterior & Lot Features
- Lot Features: Corner Site, See remarks, Park/reserve
- Lot Size Units: square meters
- Parking Total: 2
- Parking Features: Attached Garage
- Lot Size Dimensions: 257.25
Location & Community
- Common Interest: Condo/Strata
Property Management & Association
- Association Fee: 212.1
- Association Fee Includes: Exterior Maintenance, Property Management, Insurance, Other, See Remarks
Tax & Legal Information
- Parcel Number: 10096671
Additional Features
- Photos Count: 29
- Map Coordinate Verified YN: true
Immaculate, spacious duplex in a fantastic location! Incredibly low condo fees & well-managed complex!! This RENOVATED unit boasts an open concept kitchen, dining & living space. Plenty of storage w/ updated full-height shaker cabinets, modern backsplash & stainless steel appliances. The corner unit allows for plenty of natural light which can be enjoyed in the cozy living room w/ gas fireplace/stone feature wall. Upstairs find 2 gigantic bedrooms! Primary has 2 walk-in closets & renovated ensuite. Plus 2nd renovated bathroom completes this level. Massive west yard w/ sizeable composite deck incl gas line. Features incl front porch, mature trees & attached garage. With Rabbit Hill Crossing in walking distance plus Windermere Currents & addtl retail on 23rd Ave, enjoy restaurants, shops, grocery stores (Freson Bros), gyms & medical facilities w/ ease. Plus Terwillegar Rec Center & Transit nearby. Great school designations & parks/playgrounds throughout the community (S. Terwillegar Pond just a block away!) (id:1945)










