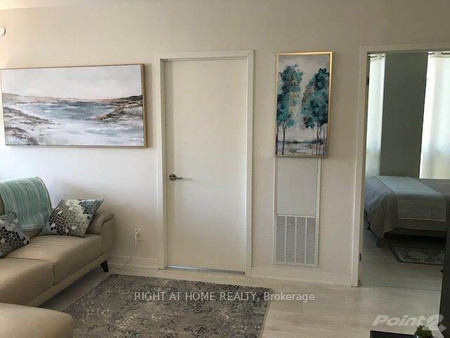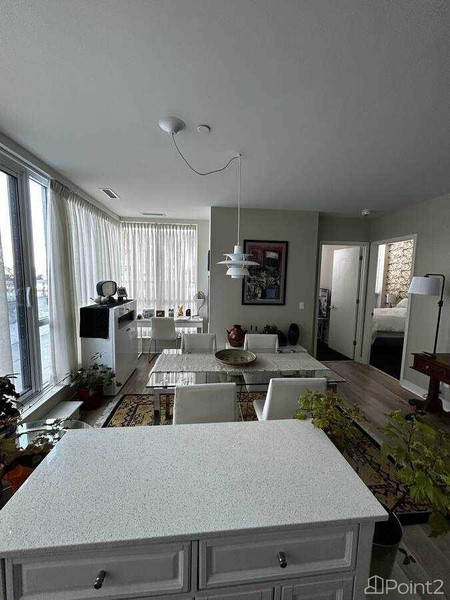63 Revlis Crescent, Toronto
- Bedrooms: 4
- Bathrooms: 3
- Type: Residential
- Added: 10 days ago
- Updated: 9 days ago
- Last Checked: 9 minutes ago
This exquisite 4-bedroom link home, featuring an interlock driveway, is nestled in the heart of Scarborough. The property boasts a no-side walk driveway capable of accommodating 4 cars. Inside, the modern kitchen and spacious, functional bedrooms provide a comfortable and stylish living environment. The home includes a separate entrance leading to a finished basement, complete with a recreation room, fireplace and a 4-piece bathroom. Located in a highly sought-after neighborhood, this residence is just moments away from parks, schools, shopping, dining, and more. Don't miss your opportunity to make this exceptional home your own.
powered by

Property DetailsKey information about 63 Revlis Crescent
- Cooling: Central air conditioning
- Heating: Forced air, Natural gas
- Stories: 2
- Structure Type: House
- Exterior Features: Brick, Aluminum siding
- Foundation Details: Poured Concrete
Interior FeaturesDiscover the interior design and amenities
- Basement: Finished, Separate entrance, N/A
- Flooring: Hardwood, Laminate, Ceramic
- Bedrooms Total: 4
- Fireplaces Total: 1
- Bathrooms Partial: 1
Exterior & Lot FeaturesLearn about the exterior and lot specifics of 63 Revlis Crescent
- Water Source: Municipal water
- Parking Total: 5
- Parking Features: Garage
- Lot Size Dimensions: 30 x 102 FT
Location & CommunityUnderstand the neighborhood and community
- Directions: Kennedy/McNicoll
- Community Features: School Bus
Utilities & SystemsReview utilities and system installations
- Sewer: Sanitary sewer
Tax & Legal InformationGet tax and legal details applicable to 63 Revlis Crescent
- Tax Annual Amount: 4828.21
Room Dimensions

This listing content provided by REALTOR.ca
has
been licensed by REALTOR®
members of The Canadian Real Estate Association
members of The Canadian Real Estate Association
Nearby Listings Stat
Active listings
34
Min Price
$429,900
Max Price
$1,571,000
Avg Price
$1,041,832
Days on Market
118 days
Sold listings
17
Min Sold Price
$628,000
Max Sold Price
$1,638,000
Avg Sold Price
$1,113,823
Days until Sold
33 days
Nearby Places
Additional Information about 63 Revlis Crescent

































