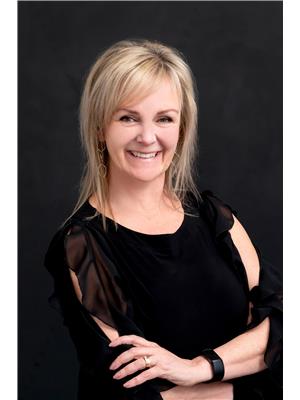229 Badger Court, Saskatoon
- Bedrooms: 5
- Bathrooms: 3
- Living area: 1388 square feet
- Type: Residential
- Added: 19 hours ago
- Updated: 18 hours ago
- Last Checked: 10 hours ago
Welcome to 229 Badger Court located in sought after Forest Grove. Step inside to see a huge foyer which reaches from front to back door and includes custom built-in benches, coat hooks for convenience plus a closet. This foyer allows for direct entry from the double garage and is the landing area from the main floor to the basement! On the main floor you'll see an open living, dining and kitchen with lots of new cabinets, gorgeous granite countertop and tiled backsplash. Tons of LED pot lighting has been added to create a bright and airy space! Step down the hall to find two good-sized bedrooms, the main bathroom plus the primary bedroom including 3 pc ensuite. On the lower level, you'll see a huge family room with lots of windows and a natural gas fireplace with built-in cabinetry. There are two more bedrooms on this level plus a spacious laundry room with folding table and hanging rack. The private back yard has a large deck for entertaining plus a convenient garden shed for tools and storage. This home comes complete with all appliance, UG sprinklers and brand new shingles. This home has been completely updated including: 3 new bathrooms, brand new kitchen, all new flooring, paint, lighting! Please note: The square footage of the foyer is included in the total square footage. The square footage of the garage is taken from the original blueprints. You will notice that some photos have been virtually staged to give an idea of furniture placement. Call your realtor today to view this outstanding property. (id:1945)
powered by

Property DetailsKey information about 229 Badger Court
Interior FeaturesDiscover the interior design and amenities
Exterior & Lot FeaturesLearn about the exterior and lot specifics of 229 Badger Court
Location & CommunityUnderstand the neighborhood and community
Utilities & SystemsReview utilities and system installations
Tax & Legal InformationGet tax and legal details applicable to 229 Badger Court
Additional FeaturesExplore extra features and benefits
Room Dimensions

This listing content provided by REALTOR.ca
has
been licensed by REALTOR®
members of The Canadian Real Estate Association
members of The Canadian Real Estate Association
Nearby Listings Stat
Active listings
31
Min Price
$315,000
Max Price
$1,575,000
Avg Price
$570,797
Days on Market
49 days
Sold listings
17
Min Sold Price
$219,900
Max Sold Price
$899,900
Avg Sold Price
$525,629
Days until Sold
33 days
Nearby Places
Additional Information about 229 Badger Court
















