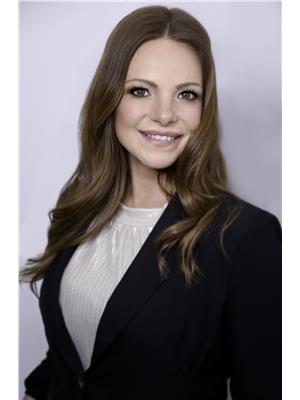Gph 4 111 Worsley Street, Barrie City Centre
- Bedrooms: 2
- Bathrooms: 2
- Type: Apartment
- Added: 30 days ago
- Updated: 59 minutes ago
- Last Checked: 3 minutes ago
Top 5 Reasons You Will Love This Condo: 1) Alluring exclusive grand penthouse suite, hosting a versatile den, two bathrooms, and two bedrooms, including a primary bedroom framing breathtaking lake views, complete with its own private balcony accessible through sliding doors with a screen, alongside an expansive living and dining area designed for seamless entertaining, enhanced by a larger balcony, perfect for soaking in the stunning surroundings 2) Open-concept layout flowing throughout including a culinary dream kitchen featuring a sleek quartz countertop island with a breakfast bar, stainless-steel appliances, and an upgraded faucet, along with additional refined touches such as Hunter Douglas custom roller sun shades, floor-to-ceiling windows, upgraded light fixtures, and airy 10' ceilings, complemented by a stylish ceiling fan 3) Convenience is essential with this suite, offering a personal underground parking space and a secure storage locker, ensuring your belongings are always within reach 4) Elevate your lifestyle with top-notch amenities, including a party room equipped with a full kitchen, an outdoor entertaining area with a barbeque offering panoramic views of Kempenfelt Bay, secure bike storage, and a fully equipped exercise room 5) Perfectly situated in a vibrant downtown locale, you're just steps away from the beach, scenic bike trails, shopping, the Farmers Market, a variety of dining options, and a nearby skating rink offering a delightful winter activity. Age 7. Visit our website for more detailed information.
powered by

Property Details
- Cooling: Central air conditioning
- Heating: Forced air, Natural gas
- Structure Type: Apartment
Interior Features
- Flooring: Laminate
- Appliances: Washer, Refrigerator, Intercom, Dishwasher, Stove, Dryer, Garage door opener
- Bedrooms Total: 2
Exterior & Lot Features
- Lot Features: Balcony, In suite Laundry
- Parking Total: 1
- Parking Features: Underground
- Building Features: Storage - Locker, Exercise Centre, Separate Heating Controls
Location & Community
- Directions: Mulcaster St/Worsley St
- Common Interest: Condo/Strata
- Community Features: Pet Restrictions
Property Management & Association
- Association Fee: 1136.66
- Association Name: Percel Professional Property Management
- Association Fee Includes: Common Area Maintenance, Insurance, Parking
Tax & Legal Information
- Tax Annual Amount: 4950
- Zoning Description: C1
Additional Features
- Security Features: Security system
Room Dimensions
This listing content provided by REALTOR.ca has
been licensed by REALTOR®
members of The Canadian Real Estate Association
members of The Canadian Real Estate Association















