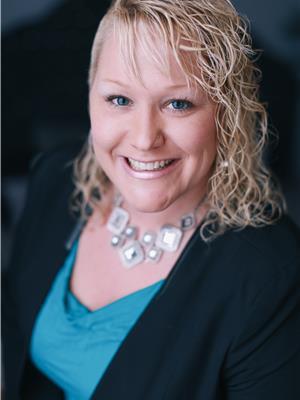374127 Foldens Line, Foldens
- Bedrooms: 4
- Bathrooms: 2
- Living area: 2072 square feet
- Type: Residential
- Added: 9 days ago
- Updated: 9 days ago
- Last Checked: 4 hours ago
Imagine yourself nestled in tranquility on over 8 acres of pristine land with this spacious brick bungalow, waiting for your personal touch. As you approach the grand entrance of this expansive home, you'll be greeted by the classic charm of its sturdy brick exterior. Step inside to discover a spacious interior, featuring 4 generously-sized bedrooms and 1.5 bathrooms, offering ample space for customization. Picture the joy of transforming the formal dining room and elegant living room into your ideal gathering spaces. The charming brick sunroom, complete with a cozy fireplace, invites you to enjoy serene mornings and relaxing evenings. The basement holds incredible potential for a rec room or additional living space to suit your needs. This property is a dream come true for a handy person or renovation enthusiast eager to create a personalized sanctuary. Embrace the opportunity to shape this home into your perfect retreat, where every detail reflects your unique style and vision. Don't let this amazing opportunity pass you by. Book a showing today! (id:1945)
powered by

Property Details
- Cooling: None
- Heating: Forced air
- Stories: 1
- Structure Type: House
- Exterior Features: Brick
- Architectural Style: Bungalow
Interior Features
- Basement: Partially finished, Full
- Appliances: Washer, Refrigerator, Dishwasher, Stove, Dryer, Oven - Built-In
- Living Area: 2072
- Bedrooms Total: 4
- Bathrooms Partial: 1
- Above Grade Finished Area: 2072
- Above Grade Finished Area Units: square feet
- Above Grade Finished Area Source: Other
Exterior & Lot Features
- Lot Features: Country residential
- Water Source: Dug Well
- Parking Total: 6
- Parking Features: Attached Garage
Location & Community
- Directions: From 401 Head South on Foldens Line and home is on Right
- Common Interest: Freehold
- Subdivision Name: Foldens
Utilities & Systems
- Sewer: Septic System
Tax & Legal Information
- Tax Annual Amount: 3273.07
- Zoning Description: R2
Room Dimensions
This listing content provided by REALTOR.ca has
been licensed by REALTOR®
members of The Canadian Real Estate Association
members of The Canadian Real Estate Association

















