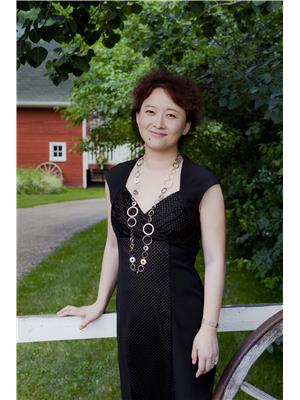Suite 201 102 Kingsmere Place, Saskatoon
- Bedrooms: 2
- Bathrooms: 2
- Living area: 1155 square feet
- Type: Apartment
- Added: 19 days ago
- Updated: 22 hours ago
- Last Checked: 14 hours ago
Excellent 2nd floor Condo in Popular Hawks Landing. Ideal South West Corner unit located in the complex features plenty of sunlight & wrap around balcony deck, 2 bedrooms Plus den , 2 -4 piece baths one being off the Primary bedroom with walk in closet. Spaious kitchen with island, insuite laundry, central air , one undergound parking stall , amenities room and guest suite . MLS just listed ONLY $ 369,900. (id:1945)
powered by

Property Details
- Cooling: Central air conditioning
- Heating: Forced air, Natural gas
- Year Built: 2008
- Structure Type: Apartment
- Architectural Style: High rise
Interior Features
- Appliances: Washer, Refrigerator, Intercom, Dishwasher, Stove, Dryer, Microwave, Window Coverings, Garage door opener remote(s)
- Living Area: 1155
- Bedrooms Total: 2
Exterior & Lot Features
- Lot Features: Treed, Elevator, Wheelchair access
- Parking Features: Underground, Parking Space(s)
- Building Features: Guest Suite
Location & Community
- Common Interest: Condo/Strata
- Community Features: Pets Allowed With Restrictions
Property Management & Association
- Association Fee: 462
Tax & Legal Information
- Tax Year: 2024
- Tax Annual Amount: 2942
Room Dimensions
This listing content provided by REALTOR.ca has
been licensed by REALTOR®
members of The Canadian Real Estate Association
members of The Canadian Real Estate Association

















