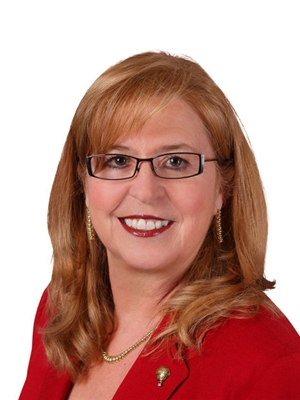558 Sherwood Boulevard Nw, Calgary
- Bedrooms: 5
- Bathrooms: 4
- Living area: 2248.6 square feet
- Type: Residential
- Added: 17 days ago
- Updated: 11 hours ago
- Last Checked: 3 hours ago
Welcome to this beautiful house in the sought after community of Sherwood with 5 bedrooms and 3.5 bathrooms with walkout basement along with den on main floor and bright bonus room in the upper level that can be used for different needs. With nearly 3000 square feet of living space including the basement. Upon entering, the home gives a sense of warmth and elegance. The main floor embraces an airy and well-lit ambiance, featuring a large open concept kitchen dining, great room and Den/computer room. Spacious kitchen with built-in appliances and upgrade ceiling height cabinets and high-end granite with perfect size kitchen island. The house comes with spice kitchen for all cooking needs. The kitchen is open to the dining room which is next to spacious living room. The dining area is large and has a large expanse of windows! Enjoy beautiful evenings sitting out and dining on the deck! The primary bedroom has a 5-piece ensuite and huge walk-in closet. There are 2 other spacious bedrooms on the upper floor and 4-piece bathroom for them. The bonus room is spacious and has lots of sunlight coming through the window, and bonus room comes with wet bar, you can enjoy a drink after the hard-working day. The laundry room has built-in shelves for storage. A WALK-OUT basement with wet-bar and much more! The thoughtfully designed 2-bedroom WALKOUT basement features large windows; Laundry room rough-in installed. Within walking distance of numerous parks, walking trails, transit, T&T supermarket, Costco and tons of commercial. Conveniently located within close distance to Stoney Trail, Shaganappi Trail, many shops and restaurants. The house has also been newly painted, carpets freshly steamed/ shampooed and professionally cleaned - it's ready for its new owners! Don't miss out on this opportunity and book your showing today (id:1945)
powered by

Property Details
- Cooling: Central air conditioning
- Heating: Forced air
- Stories: 2
- Year Built: 2015
- Structure Type: House
- Exterior Features: Asphalt, Brick, Shingles
- Foundation Details: Poured Concrete
Interior Features
- Basement: Finished, Full, Separate entrance, Walk out
- Flooring: Tile, Hardwood, Carpeted
- Appliances: Refrigerator, Range - Gas, Dishwasher, Wine Fridge, Microwave, Oven - Built-In
- Living Area: 2248.6
- Bedrooms Total: 5
- Fireplaces Total: 1
- Bathrooms Partial: 1
- Above Grade Finished Area: 2248.6
- Above Grade Finished Area Units: square feet
Exterior & Lot Features
- Lot Features: Wet bar, Closet Organizers, No Animal Home, No Smoking Home, Level
- Lot Size Units: square meters
- Parking Total: 2
- Parking Features: Attached Garage
- Lot Size Dimensions: 453.00
Location & Community
- Common Interest: Freehold
- Street Dir Suffix: Northwest
- Subdivision Name: Sherwood
Tax & Legal Information
- Tax Lot: 15
- Tax Year: 2024
- Tax Block: 13
- Parcel Number: 0035829225
- Tax Annual Amount: 5075
- Zoning Description: R-G
Room Dimensions

This listing content provided by REALTOR.ca has
been licensed by REALTOR®
members of The Canadian Real Estate Association
members of The Canadian Real Estate Association














