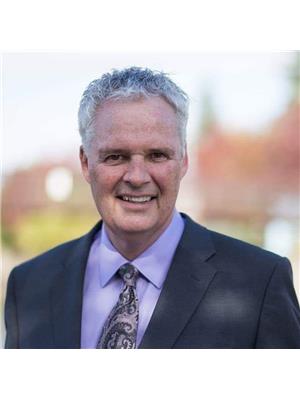601 10046 117 St Nw, Edmonton
- Bedrooms: 2
- Bathrooms: 2
- Living area: 114 square meters
- Type: Apartment
- Added: 72 days ago
- Updated: 5 hours ago
- Last Checked: 3 minutes ago
Outstanding 2 bed, 2 bath + den unit in Uptown Estates! This stunning corner unit features floor-to-ceiling windows with sweeping views of the river valley to the South and downtown to the East, central AC, insuite laundry and a gas line on the patio. Located one block off Jasper and steps from Victoria Promenade, this lux condo is perfect for both nature and lifestyle seekers with access to walking trails/bike lanes and a short walk to local gems such as Oliver Exchange, 124 st shopping and Brewery District. The unit itself is big and bright with a large living room, designated dining area and a den area that's ideal for a home office/workout space. Bedrooms are generous in size and opposing ends of the unit for privacy. Upgrades include modern top-of-the-line SS appliances (with new dishwasher), new matte oak laminate floors ($11K), granite countertops, and a spa-like five pc primary ensuite bathroom. Access to underground parking with storage, social room and fully stocked fitness room included! (id:1945)
powered by

Property DetailsKey information about 601 10046 117 St Nw
Interior FeaturesDiscover the interior design and amenities
Exterior & Lot FeaturesLearn about the exterior and lot specifics of 601 10046 117 St Nw
Location & CommunityUnderstand the neighborhood and community
Property Management & AssociationFind out management and association details
Tax & Legal InformationGet tax and legal details applicable to 601 10046 117 St Nw
Additional FeaturesExplore extra features and benefits
Room Dimensions

This listing content provided by REALTOR.ca
has
been licensed by REALTOR®
members of The Canadian Real Estate Association
members of The Canadian Real Estate Association
Nearby Listings Stat
Active listings
230
Min Price
$139,900
Max Price
$1,118,000
Avg Price
$367,999
Days on Market
83 days
Sold listings
72
Min Sold Price
$99,000
Max Sold Price
$1,699,900
Avg Sold Price
$373,137
Days until Sold
76 days
















