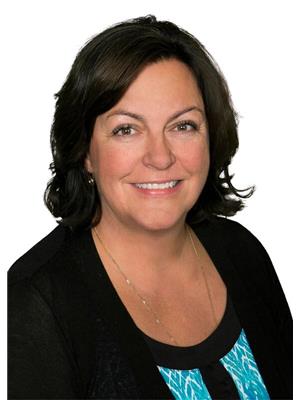8 2815 34 Av Nw, Edmonton
- Bedrooms: 2
- Bathrooms: 3
- Living area: 133.82 square meters
- Type: Duplex
- Added: 30 days ago
- Updated: 2 days ago
- Last Checked: 4 hours ago
Welcome to this stunning fully finished WALKOUT in an 18+ complex! This 2 bed, 3 bath, 1440sqft home w/heated dbl attached garage w/custom storage cant be beat! Upon entering you instantly notice this home has been meticulously maintained & features MANY upgrades! Vaulted ceilings, upgraded windows, main floor laundry, gas fireplace & central AC-just to name a few! Upgraded kitchen boasts granite counters, island w/extra built-in cabinets, walk-in pantry w/custom stained door, ample cupboard/counter space & SS appliances! Quaint dinette gives access to low maintenance deck w/gas line for BBQ & stunning ravine views! Office/Den & 2pc bath complete main! Upstairs find a gorgeous master retreat, 4pc ensuite w/jacuzzi tub, private toilet & oversized walk-in closet w/built-in shelves! The basement is fully finished w/huge family room, spare bed, 4pc bath, utility room w/custom storage bins & walkout access to perfect patio/backyard facing the ravine! In LIKE NEW condition- nothing left but to MOVE IN & ENJOY! (id:1945)
powered by

Property Details
- Cooling: Central air conditioning
- Heating: Forced air
- Year Built: 2011
- Structure Type: Duplex
- Architectural Style: Bi-level
Interior Features
- Basement: Finished, Full, Walk out
- Appliances: Washer, Refrigerator, Central Vacuum, Dishwasher, Stove, Dryer, Microwave Range Hood Combo, Window Coverings, Garage door opener, Garage door opener remote(s)
- Living Area: 133.82
- Bedrooms Total: 2
- Fireplaces Total: 1
- Bathrooms Partial: 1
- Fireplace Features: Heatillator
Exterior & Lot Features
- View: Ravine view
- Lot Features: See remarks, Ravine, Flat site, No back lane, Closet Organizers, No Animal Home, No Smoking Home
- Lot Size Units: square meters
- Parking Features: Attached Garage, See Remarks, Heated Garage
- Building Features: Ceiling - 10ft, Vinyl Windows
- Lot Size Dimensions: 359.96
Location & Community
- Common Interest: Condo/Strata
Property Management & Association
- Association Fee: 355
- Association Fee Includes: Exterior Maintenance, Property Management, Insurance, Other, See Remarks
Tax & Legal Information
- Parcel Number: 10100601
Room Dimensions
This listing content provided by REALTOR.ca has
been licensed by REALTOR®
members of The Canadian Real Estate Association
members of The Canadian Real Estate Association
















