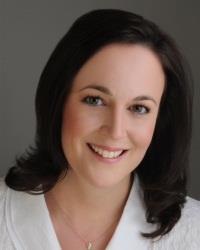215 Parkdale Avenue Unit 505, Ottawa
- Bedrooms: 1
- Bathrooms: 1
- Type: Apartment
- Added: 66 days ago
- Updated: 36 days ago
- Last Checked: 6 hours ago
Welcome to 215 Parkdale Unit #505 - This spacious open concept one bedroom, one bathroom unit couldn’t be in a better location. Offering a blend of comfort, convenience and style, that includes, in-suite laundry & parking. You'll immediately be greeted by an abundance of natural light streaming through the patio door and large windows. The open-concept living space seamlessly integrates the living/dining area and the well-appointed upgraded kitchen with stainless steel appliances that's been designed with functionality and style. This well-maintained building includes amenities such as a salt water pool, sauna, EV charging stations, visitor parking and party room. Conveniently located near transit, around the corner from Tunney’s Pasture station and just minutes from Downtown Ottawa. (id:1945)
powered by

Property DetailsKey information about 215 Parkdale Avenue Unit 505
Interior FeaturesDiscover the interior design and amenities
Exterior & Lot FeaturesLearn about the exterior and lot specifics of 215 Parkdale Avenue Unit 505
Location & CommunityUnderstand the neighborhood and community
Property Management & AssociationFind out management and association details
Utilities & SystemsReview utilities and system installations
Tax & Legal InformationGet tax and legal details applicable to 215 Parkdale Avenue Unit 505
Room Dimensions

This listing content provided by REALTOR.ca
has
been licensed by REALTOR®
members of The Canadian Real Estate Association
members of The Canadian Real Estate Association
Nearby Listings Stat
Active listings
76
Min Price
$239,999
Max Price
$1,050,000
Avg Price
$463,788
Days on Market
69 days
Sold listings
23
Min Sold Price
$295,000
Max Sold Price
$799,900
Avg Sold Price
$448,600
Days until Sold
61 days

















