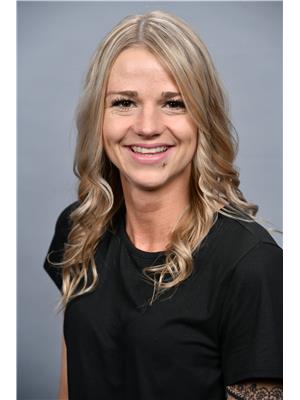1616 Mt Proctor N Place, Cranbrook
- Bedrooms: 3
- Bathrooms: 3
- Living area: 2121 square feet
- Type: Residential
- Added: 59 days ago
- Updated: 7 days ago
- Last Checked: 3 hours ago
A backyard wonderland. This unique two story home in a quiet cul-de-sac is feature packed, but the true heart of the home is the kitchen looking out the sliding doors in the dining rom to the ""Martha Stewart"" deck and beautiful private backyard. The enchanting home features over 2,000 sq ft of developed area with 3 bedrooms, 3 bathrooms, cozy wood stove in the basement, built-in wet sauna, double garage with automatic door opener, central vac, and in ground sprinklers. Is an office your ""must have""? Then this is the home for you, and all appliances stay. (id:1945)
powered by

Property DetailsKey information about 1616 Mt Proctor N Place
- Roof: Asphalt shingle, Unknown
- Cooling: Central air conditioning
- Heating: Stove, Wood
- Year Built: 1985
- Structure Type: House
- Exterior Features: Wood, Vinyl siding
Interior FeaturesDiscover the interior design and amenities
- Basement: Full
- Flooring: Carpeted, Linoleum, Vinyl
- Appliances: Washer, Refrigerator, Range - Electric, Dishwasher, Dryer
- Living Area: 2121
- Bedrooms Total: 3
- Bathrooms Partial: 1
Exterior & Lot FeaturesLearn about the exterior and lot specifics of 1616 Mt Proctor N Place
- Water Source: Municipal water
- Lot Size Units: acres
- Parking Features: Attached Garage
- Lot Size Dimensions: 0.16
Location & CommunityUnderstand the neighborhood and community
- Common Interest: Freehold
Utilities & SystemsReview utilities and system installations
- Sewer: Municipal sewage system
Tax & Legal InformationGet tax and legal details applicable to 1616 Mt Proctor N Place
- Zoning: Unknown
- Parcel Number: 011-712-350
- Tax Annual Amount: 3965
Room Dimensions

This listing content provided by REALTOR.ca
has
been licensed by REALTOR®
members of The Canadian Real Estate Association
members of The Canadian Real Estate Association
Nearby Listings Stat
Active listings
10
Min Price
$449,900
Max Price
$899,000
Avg Price
$682,960
Days on Market
92 days
Sold listings
2
Min Sold Price
$469,000
Max Sold Price
$724,900
Avg Sold Price
$596,950
Days until Sold
95 days
Nearby Places
Additional Information about 1616 Mt Proctor N Place


































































