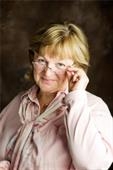1376 Monterey Ave, Oak Bay
- Bedrooms: 2
- Bathrooms: 1
- Living area: 2449 square feet
- Type: Residential
- Added: 75 days ago
- Updated: 16 days ago
- Last Checked: 6 hours ago
Welcome to 1376 Monterey nestled below a beautiful tree canopy in South Oak Bay. This 1913 Arts and Crafts home is exquisite and surrounded by a stunning garden with a colourful mixture of perennials. With 1,259 square feet of the gracious living space professionally restored by a master craftsman. The east facing front porch entry way welcomes and opens to generous sized rooms with gleaming hardwood flooring, high ceilings, gas fireplace and many character features. Providing an ideal alternative to a condo with its own private entrance from the small adjacent lane way. The home opens to a private fenced west facing back garden ready for summer entertaining. Truly a rare opportunity this fine home and property are enchanting. Well located to enjoy the best Oak Bay offers with the shops, galleries and cafes of the vibrant Oak Bay Village nearby. Visit Marc’s website for more photos and floor plan or email marc@owen-flood.com (id:1945)
powered by

Property Details
- Cooling: None
- Heating: Baseboard heaters, Electric, Natural gas
- Year Built: 1913
- Structure Type: House
- Architectural Style: Other
Interior Features
- Living Area: 2449
- Bedrooms Total: 2
- Fireplaces Total: 1
- Above Grade Finished Area: 1259
- Above Grade Finished Area Units: square feet
Exterior & Lot Features
- Lot Size Units: square feet
- Parking Total: 2
- Lot Size Dimensions: 5664
Location & Community
- Common Interest: Freehold
Tax & Legal Information
- Tax Lot: 7
- Zoning: Residential
- Parcel Number: 000-726-401
- Tax Annual Amount: 5998.45
Room Dimensions
This listing content provided by REALTOR.ca has
been licensed by REALTOR®
members of The Canadian Real Estate Association
members of The Canadian Real Estate Association

















