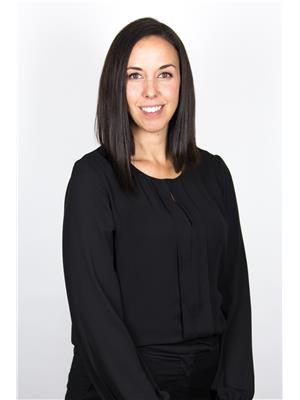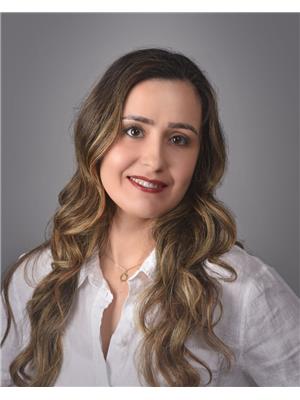312 38 Hollywood Avenue, Toronto
- Bedrooms: 1
- Bathrooms: 1
- Type: Apartment
- Added: 23 days ago
- Updated: 22 days ago
- Last Checked: 19 hours ago
Welcome To The Villa Towns! Dont Miss This Opportunity To Get Into The Market And Call This Completely Renovated 1-Bedroom Condo Home! Finished Top To Bottom And Never Lived In. Enjoy Living In This Quiet Building Surrounded by Mature Trees, Yet Also Just Steps To Fantastic Restaurants, Schools, Shopping & Transit. Brand New Kitchen, Brand New Bathroom, Freshly Painted And Featuring Luxury Vinyl Flooring Throughout, This Space Is Flooded With Natural Light. The Kitchen Boasts Gorgeous Quartz Counters And Brand New Stainless Steel Appliances Including Gas Range, Double-Door Fridge With Bottom Drawer Freezer, Dishwasher And Built In Microwave/Hood Range Combo. The Passthrough Makes An Ideal Breakfast Bar Or Servery For Entertaining. The Spacious Combined Living/Dining Room Features A Juliet Balcony. The 4-Piece Bathroom Features Modern Fixtures And Gorgeous Large Scale Tile. Convenient Ensuite Laundry With Brand New Washer And Dryer. Spacious Bedroom Features Large Closet And Will Easily Fit Your King Size Bed. 1 Owned Underground Parking Spot Included. Minutes To Both Hwy 401 & Yonge/Sheppard Subway Lines. Sought After Area For Schools Including Mckee Public School & Earl Haig Secondary School. Available Immediately. (id:1945)
powered by

Property DetailsKey information about 312 38 Hollywood Avenue
- Cooling: Central air conditioning
- Structure Type: Apartment
- Exterior Features: Brick
- Property Type: Condo
- Bedrooms: 1
- Condition: Completely Renovated
- Living Space: Never Lived In
- Parking: 1 Owned Underground Parking Spot
- Availability: Available Immediately
Interior FeaturesDiscover the interior design and amenities
- Flooring: Luxury Vinyl
- Appliances: Refrigerator, Dishwasher, Range, Dryer, Microwave, Hood Fan, Window Coverings, Water Heater
- Bedrooms Total: 1
- Kitchen: Counters: Quartz, Appliances: Gas Range: true, Double-Door Fridge: With Bottom Drawer Freezer, Dishwasher: true, Built In Microwave/Hood Range Combo: true, Breakfast Bar: Passthrough
- Bathroom: Type: 4-Piece, Fixtures: Modern, Tile: Large Scale
- Living Dining Area: Features: Combined, Balcony: Juliet Balcony
- Laundry: Type: Ensuite, Appliances: Washer: Brand New, Dryer: Brand New
- Bedroom: Size: Spacious, Closet: Large, Fit: King Size Bed
- Paint: Freshly Painted
Exterior & Lot FeaturesLearn about the exterior and lot specifics of 312 38 Hollywood Avenue
- Lot Features: Balcony, Carpet Free
- Parking Total: 1
- Parking Features: Underground
- Building: Quiet
- Surroundings: Mature Trees
Location & CommunityUnderstand the neighborhood and community
- Directions: Yonge & Sheppard
- Common Interest: Condo/Strata
- Community Features: Community Centre, Pet Restrictions
- Proximity: Restaurants: Fantastic, Schools: Nearby, Shopping: Nearby, Transit: Bus: Steps Away, Subway: Yonge/Sheppard Lines, Highway Access: Minutes to Hwy 401
- Schools: Elementary: McKee Public School, Secondary: Earl Haig Secondary School
Business & Leasing InformationCheck business and leasing options available at 312 38 Hollywood Avenue
- Leasing: Not specified
- Rental Information: Not specified
Property Management & AssociationFind out management and association details
- Association Fee: 520.76
- Association Name: Manor Crest Management Ltd
- Association Fee Includes: Water, Insurance
- Management: Not specified
- Association: Not specified
Utilities & SystemsReview utilities and system installations
- Heating: Not specified
- Cooling: Not specified
- Water: Not specified
- Electricity: Not specified
Tax & Legal InformationGet tax and legal details applicable to 312 38 Hollywood Avenue
- Tax Annual Amount: 2009.97
- Tax: Not specified
- Legal: Not specified
Additional FeaturesExplore extra features and benefits
- Natural Light: Flooded with Natural Light
Room Dimensions

This listing content provided by REALTOR.ca
has
been licensed by REALTOR®
members of The Canadian Real Estate Association
members of The Canadian Real Estate Association
Nearby Listings Stat
Active listings
133
Min Price
$135,000
Max Price
$2,745,000
Avg Price
$710,556
Days on Market
64 days
Sold listings
39
Min Sold Price
$388,888
Max Sold Price
$828,000
Avg Sold Price
$614,355
Days until Sold
51 days






























