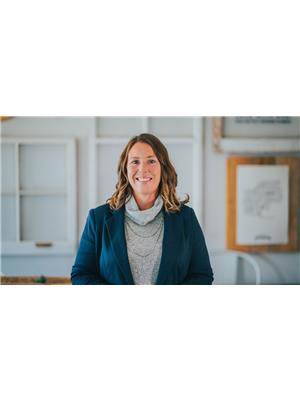282 286 Queen Street N, Norfolk Simcoe
- Bedrooms: 6
- Bathrooms: 2
- Type: Residential
- Added: 11 days ago
- Updated: 5 hours ago
- Last Checked: 3 minutes ago
Welcome to 282-286 Queen Street N Norfolk, ON N3Y3Y9*** Fully Renovated Semi-Detached Home in Simcoe!!! Discover this beautifully renovated semi-detached home, completely transformed with brand-new finishes throughout. Each unit offers: Stunning kitchens featuring quartz countertops, tile flooring, and modern cabinetry. Both units have convenient main-floor primary bedrooms & main floor laundry. Two additional bedrooms on the second floor of both units. Full four-piece bathrooms in each unit. New vinyl flooring throughout, tiles in washrooms and kitchens. Separate gas, hydro & water meters for added flexibility and convenience. Furnace 2019 & all electrical has been newly installed. Located in the quiet, charming town of Simcoe, this property is just moments from all essential amenities. Located close to Norfolk General Hospital, a fire station and a police station, this home is ideally situated for peace of mind. Families will appreciate the proximity to Elgin Avenue PS and Simcoe Composite High School. The property sits on a fair sized lot where both units offer their own private back fenced yards in a neighbourhood with beautiful mature trees. Please note this home is still currently under construction and will have the second unit completed prior to closing. Seller is anticipating within a 30 day timeframe. A detached garage is included and will be sold as is.* * Whether you are looking for a multi-generational living solution, a rental investment, or your dream home, this opportunity wont last long. ***Schedule your viewing today!
powered by

Property DetailsKey information about 282 286 Queen Street N
- Heating: Forced air, Natural gas
- Stories: 1.5
- Structure Type: House
- Exterior Features: Vinyl siding
- Foundation Details: Unknown
Interior FeaturesDiscover the interior design and amenities
- Appliances: Washer, Refrigerator, Dishwasher, Stove, Dryer, Microwave, Water Heater
- Bedrooms Total: 6
Exterior & Lot FeaturesLearn about the exterior and lot specifics of 282 286 Queen Street N
- Lot Features: Carpet Free
- Water Source: Municipal water
- Parking Total: 6
- Parking Features: Detached Garage
- Building Features: Separate Electricity Meters, Separate Heating Controls
- Lot Size Dimensions: 65.8 x 100.5 FT
Location & CommunityUnderstand the neighborhood and community
- Directions: Queen St & Schellburg Ave
- Common Interest: Freehold
- Street Dir Suffix: North
Utilities & SystemsReview utilities and system installations
- Sewer: Sanitary sewer
Tax & Legal InformationGet tax and legal details applicable to 282 286 Queen Street N
- Tax Annual Amount: 3078
- Zoning Description: R2
Room Dimensions
| Type | Level | Dimensions |
| Living room | Main level | 3.57 x 4.34 |
| Laundry room | Main level | 3.51 x 1.23 |
| Bedroom 2 | Second level | 4.05 x 3.97 |
| Dining room | Main level | 4.35 x 2.62 |
| Kitchen | Main level | 4.16 x 3.4 |
| Laundry room | Main level | 2.41 x 3.54 |
| Primary Bedroom | Main level | 3.61 x 4.18 |
| Office | Main level | 3.3 x 3.5 |
| Living room | Main level | 4.6 x 4.64 |
| Kitchen | Main level | 2.14 x 4.12 |
| Primary Bedroom | Main level | 3.56 x 4.6 |
| Bathroom | Main level | 2.27 x 1.9 |

This listing content provided by REALTOR.ca
has
been licensed by REALTOR®
members of The Canadian Real Estate Association
members of The Canadian Real Estate Association
Nearby Listings Stat
Active listings
4
Min Price
$535,000
Max Price
$649,900
Avg Price
$599,625
Days on Market
38 days
Sold listings
0
Min Sold Price
$0
Max Sold Price
$0
Avg Sold Price
$0
Days until Sold
days
















