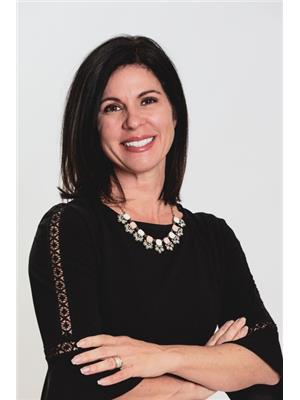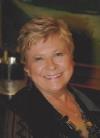6060 Catherine Duransky Drive, Essex
- Bedrooms: 4
- Bathrooms: 3
- Type: Residential
- Added: 77 days ago
- Updated: 76 days ago
- Last Checked: 13 hours ago
WELCOME TO COUNTY LIVING BUT CLOSE TO ALL CONVENIENCES, THIS ESTATE LOT PROPERTY IS 2.85 ACRES PLUS APPROX 1/3 ACRE ACROSS THE ROAD. LOCATED AROUND THE CORNER FROM MUSCEDERE WINERY, THIS GORGEOUS HOME FEATURES 4 UPPER BEDROOMS AND 2.5 BATHS, TRIPLE CAR ATTACHED GARAGE WITH SEPARATE DOOR ENTRY LEADING TO INTERIOR GRADE ENTRANCE, WOULD BE PERFECT TO SET UP AN IN LAW SUITE! SOARING 20' PLUS CEILING IN GREAT ROOM E STUNNING GAS FIREPLACE, OPEN CONCEPT KITCHEN WITH CENTRE ISLAND W SEATING PLUS ALL MAJOR APPLIANCES INCLUDED. ENTERTAINER'S DREAM BACK YARD WITH INGROUND , HEATED DEEP END POOL W DIVE BOARD AND SLIDE! EXTERIOR WORKSHOP/ GARAGE 12'X 20'. ROOF UPDATED IN 2020 W EAVES AND DOWNSPOUTS, POOL LINER 2023. GORGEOUS GROUNDS WITH LOTS OF SPACE TO ROAM AND PLENTY OF ROOM FOR ADDITIONAL OUTBUILDINGS. CALL FOR YOUR APPOINTMENT TO VIEW TODAY! (id:1945)
powered by

Show
More Details and Features
Property DetailsKey information about 6060 Catherine Duransky Drive
- Cooling: Central air conditioning
- Heating: Forced air, Natural gas
- Stories: 2
- Year Built: 2004
- Structure Type: House
- Exterior Features: Brick
- Foundation Details: Block
Interior FeaturesDiscover the interior design and amenities
- Flooring: Hardwood, Ceramic/Porcelain
- Appliances: Washer, Refrigerator, Dishwasher, Stove, Dryer
- Bedrooms Total: 4
- Fireplaces Total: 1
- Bathrooms Partial: 1
- Fireplace Features: Gas, Insert
Exterior & Lot FeaturesLearn about the exterior and lot specifics of 6060 Catherine Duransky Drive
- Lot Features: Cul-de-sac, Finished Driveway, Gravel Driveway
- Pool Features: Inground pool, Pool equipment
- Parking Features: Attached Garage, Garage, Inside Entry
- Lot Size Dimensions: 174.62X781.94'X150.6'X 870'
Location & CommunityUnderstand the neighborhood and community
- Directions: ROAD 18 TO RIZZO NICOLA TO CATHERINE DURANSKY - OR WALKER RD TO 6TH CONC TO RIZZO N. TO C. DURANSKY.
- Common Interest: Freehold
Utilities & SystemsReview utilities and system installations
- Sewer: Septic System
Tax & Legal InformationGet tax and legal details applicable to 6060 Catherine Duransky Drive
- Tax Year: 2023
- Zoning Description: RES
Room Dimensions

This listing content provided by REALTOR.ca
has
been licensed by REALTOR®
members of The Canadian Real Estate Association
members of The Canadian Real Estate Association
Nearby Listings Stat
Active listings
1
Min Price
$1,395,000
Max Price
$1,395,000
Avg Price
$1,395,000
Days on Market
76 days
Sold listings
0
Min Sold Price
$0
Max Sold Price
$0
Avg Sold Price
$0
Days until Sold
days
Additional Information about 6060 Catherine Duransky Drive

























































