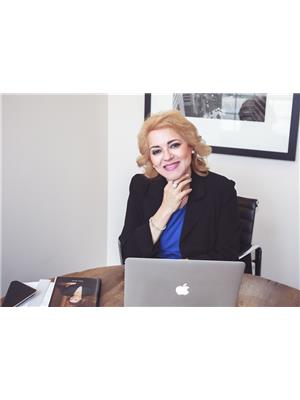1403 2979 Glen Drive, Coquitlam
- Bedrooms: 1
- Bathrooms: 1
- Living area: 581 square feet
- Type: Apartment
- Added: 23 days ago
- Updated: 2 days ago
- Last Checked: 22 hours ago
INVESTORS & 1ST TIME HOME BUYERS! WELCOME TO THIS 1 & DEN AT WESTWOOD VILLAGE, BUILT BY AWARD-WINNING BOSA. HIGHEST FLOOR FOR THIS PLAN ON THE QUIET SIDE OF THE BUILDING. E FACING HOME HAS AN OPEN CONCEPT FLOOR PLAN WITH SPECTACULAR MOUNTAIN AND CITY VIEWS. THE KITCHEN FEATURES A GAS COOKTOP, STONE COUNTER TOP, TILE FLOORS + STAINLESS STEEL APPLIANCES. A FUNCTIONAL OPEN LIVING AREA W/BUILT IN WORKPLACE/ DEN, UPGRADED ENGINEERED WOOD FLOORING, ELECTRIC FIREPLACE AND A GOOD SIZED BALCONY MAKE THIS PERFECT HOME! THE BATHROOM FEATURES UPGRADED STONE COUNTER WITH A LARGE SOAKER TUB. INCLUDES ONE PARKING AND STORAGE. CONVENIENTLY LOCATED JUST STEPS TO COQUITLAM CENTRE & MALL, SKYTRAIN, ALL SCHOOL LEVELS, GROCERY STORES LAFARGE LAKE & DOUGLAS COLLEGE. OW STRATA FEE, PET FRIENDLY. PLEASURE! (id:1945)
powered by

Property DetailsKey information about 1403 2979 Glen Drive
- Heating: Baseboard heaters
- Year Built: 2007
- Structure Type: Apartment
- Type: 1 & Den
- Building: Westwood Village
- Builder: Award-winning BOSA
- Floor: Highest floor for this plan
- Orientation: East facing
Interior FeaturesDiscover the interior design and amenities
- Basement: Full, Unknown, Unknown
- Appliances: All
- Living Area: 581
- Bedrooms Total: 1
- Floor Plan: Open concept
- Views: Spectacular mountain and city views
- Kitchen: Cooktop: Gas, Counter Top: Stone, Flooring: Tile, Appliances: Stainless steel
- Living Area: Type: Open living area, Built-in: Workplace/Den, Flooring: Upgraded engineered wood, Fireplace: Electric, Balcony: Good sized
- Bathroom: Counter: Upgraded stone, Tub: Large soaker tub
- Parking: 1
- Storage: Included
Exterior & Lot FeaturesLearn about the exterior and lot specifics of 1403 2979 Glen Drive
- View: View
- Lot Features: Central location, Private setting, Elevator
- Lot Size Units: square feet
- Parking Total: 1
- Parking Features: Garage
- Building Features: Exercise Centre, Recreation Centre, Laundry - In Suite
- Lot Size Dimensions: 0
- Balcony: Yes
Location & CommunityUnderstand the neighborhood and community
- Common Interest: Condo/Strata
- Community Features: Pets Allowed With Restrictions
- Nearby: Coquitlam Centre, Mall, Skytrain, All school levels, Grocery stores, Lafarge Lake, Douglas College
Property Management & AssociationFind out management and association details
- Association Fee: 228.77
- Strata Fee: Low
- Pet Friendly: Yes
Tax & Legal InformationGet tax and legal details applicable to 1403 2979 Glen Drive
- Tax Year: 2023
- Parcel Number: 027-318-699
- Tax Annual Amount: 1488.24
Additional FeaturesExplore extra features and benefits
- Potential Buyers: Investors, 1st time home buyers
- Remarks: Pleasure!

This listing content provided by REALTOR.ca
has
been licensed by REALTOR®
members of The Canadian Real Estate Association
members of The Canadian Real Estate Association
Nearby Listings Stat
Active listings
23
Min Price
$159,000
Max Price
$4,850,000
Avg Price
$773,317
Days on Market
55 days
Sold listings
18
Min Sold Price
$489,000
Max Sold Price
$829,900
Avg Sold Price
$587,978
Days until Sold
46 days




















































