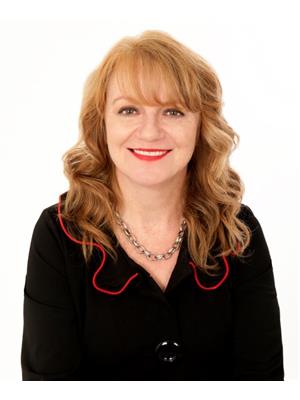58 Palmerston Avenue, Toronto
- Bedrooms: 3
- Bathrooms: 2
- Type: Residential
- Added: 50 days ago
- Updated: 36 days ago
- Last Checked: 16 hours ago
*The Heart Of Queen West & Steps To Trinity Bellwoods Park* 130 Foot West Facing Deep Lot W/Lane Access To Garage* A Delightful Duplex On Palmerston Updated And Well Maintained* Main Flr 2 Bedroom Unit W/10 Ft Ceilings, 3 Walk Outs & Ensuite Laundry* *Upper 1+1 Bedroom Unit With Enormous Living Space* Tons Of Natural Sunlight & Ensuite Laundry* Unfinished Basement With Sep. Entrance, Roughed In Kitchen And Bath* Steps To Queen West, TTC, Trinity Bellwoods, U of T, UHN Hospitals, Great Walkable Neighbourhood W/ A Plethora Of Restaurants And Cafes*
powered by

Property DetailsKey information about 58 Palmerston Avenue
- Cooling: Wall unit
- Heating: Radiant heat, Natural gas
- Stories: 2
- Structure Type: House
- Exterior Features: Brick
- Foundation Details: Block
Interior FeaturesDiscover the interior design and amenities
- Basement: Partially finished, Separate entrance, N/A
- Flooring: Hardwood, Carpeted
- Appliances: Refrigerator, Dryer, Two stoves, Window Coverings, Two Washers, Water Heater
- Bedrooms Total: 3
Exterior & Lot FeaturesLearn about the exterior and lot specifics of 58 Palmerston Avenue
- Lot Features: Lane
- Water Source: Municipal water
- Parking Total: 1
- Parking Features: Detached Garage
- Lot Size Dimensions: 15.47 x 129 FT
Location & CommunityUnderstand the neighborhood and community
- Directions: Palmerston And Queen
- Common Interest: Freehold
Utilities & SystemsReview utilities and system installations
- Sewer: Sanitary sewer
Tax & Legal InformationGet tax and legal details applicable to 58 Palmerston Avenue
- Tax Annual Amount: 6616.2
Room Dimensions

This listing content provided by REALTOR.ca
has
been licensed by REALTOR®
members of The Canadian Real Estate Association
members of The Canadian Real Estate Association
Nearby Listings Stat
Active listings
923
Min Price
$110,000
Max Price
$3,628,750
Avg Price
$981,977
Days on Market
182 days
Sold listings
160
Min Sold Price
$539,000
Max Sold Price
$2,990,000
Avg Sold Price
$1,038,775
Days until Sold
66 days
Nearby Places
Additional Information about 58 Palmerston Avenue










































