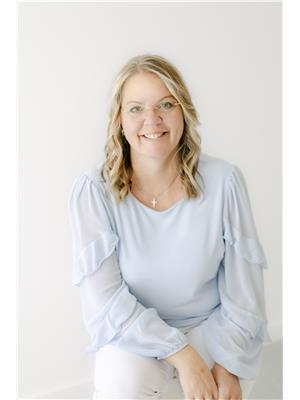5 Kropf Drive, Baden
- Bedrooms: 3
- Bathrooms: 3
- Living area: 2083.06 square feet
- Type: Residential
- Added: 14 days ago
- Updated: 2 days ago
- Last Checked: 4 hours ago
Lovely home in family friendly neighbourhood is located across from park and a short walk to Baden Public School. Kitchen has granite counters, double sink, stainless steel appliances and is open to the family room with gas fireplace. The walkout from kitchen to large deck overlooking beautifully landscaped gardens and fenced yard is perfect for entertaining family and friends. Formal dining room is open on two sides and perfect spot for family and holiday meals. Convenient interior entrance from garage to main floor laundry room with closet space. The bonus room on the main floor is a wonderful sunny space with large windows on two sides. The upper level has three spacious bedrooms (two with walk-in closets) an ensuite bath with separate shower and soaker tub, and 4-piece main bath. Great potential for more living space in lower level with rough in for another bathroom. Built by Heisler Homes, the home has been well maintained by original owners and pet free. (id:1945)
powered by

Property Details
- Cooling: Central air conditioning
- Heating: Forced air, Natural gas
- Stories: 2
- Year Built: 2010
- Structure Type: House
- Exterior Features: Vinyl siding, Brick Veneer
- Architectural Style: 2 Level
Interior Features
- Basement: Unfinished, Full
- Appliances: Washer, Refrigerator, Water softener, Dishwasher, Stove, Dryer, Central Vacuum - Roughed In, Window Coverings, Garage door opener
- Living Area: 2083.06
- Bedrooms Total: 3
- Fireplaces Total: 1
- Bathrooms Partial: 1
- Above Grade Finished Area: 2083.06
- Above Grade Finished Area Units: square feet
- Above Grade Finished Area Source: Measurement follows RMS
Exterior & Lot Features
- Lot Features: Sump Pump, Automatic Garage Door Opener
- Water Source: Municipal water
- Parking Total: 6
- Parking Features: Attached Garage
Location & Community
- Directions: Livingstone Blvd, right on Isaac Shantz, left on Kropf Drive
- Common Interest: Freehold
- Subdivision Name: 661 - Baden/Phillipsburg/St. Agatha
- Community Features: Quiet Area
Utilities & Systems
- Sewer: Municipal sewage system
Tax & Legal Information
- Tax Annual Amount: 4969.02
- Zoning Description: Z3
Additional Features
- Security Features: Smoke Detectors
Room Dimensions
This listing content provided by REALTOR.ca has
been licensed by REALTOR®
members of The Canadian Real Estate Association
members of The Canadian Real Estate Association

















