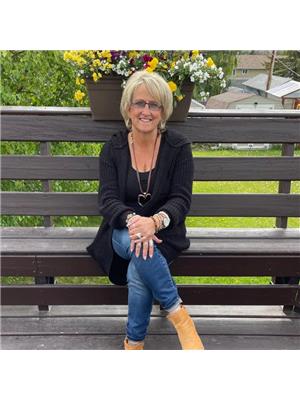9527 111 Avenue, Fort St John
- Bedrooms: 3
- Bathrooms: 3
- Living area: 1692 square feet
- Type: Residential
Source: Public Records
Note: This property is not currently for sale or for rent on Ovlix.
We have found 6 Houses that closely match the specifications of the property located at 9527 111 Avenue with distances ranging from 2 to 10 kilometers away. The prices for these similar properties vary between 284,500 and 557,900.
Nearby Listings Stat
Active listings
67
Min Price
$79,900
Max Price
$739,900
Avg Price
$452,684
Days on Market
103 days
Sold listings
26
Min Sold Price
$235,000
Max Sold Price
$974,900
Avg Sold Price
$462,250
Days until Sold
102 days
Recently Sold Properties
Nearby Places
Name
Type
Address
Distance
Princess Crescent Park
Park
Fort St John
0.3 km
Alwin Holland Elementary
School
10615 96 St
0.4 km
Reddi Mart
Convenience store
9920 110 Ave
0.4 km
Bert Ambrose Elementary
School
9616 115 Ave
0.6 km
Dr. Kearney Junior Secondary
School
10723 92 St
0.6 km
Christian Life Centre
Church
8923 112 Ave
0.8 km
Wonowon Elementary
School
10112 105 Ave
0.8 km
School District No 60 (North Peace)
School
10112 105 Ave
0.8 km
PriceSmart Foods
Grocery or supermarket
10345 100 St
0.8 km
Domino's Pizza
Restaurant
9932 102 Ave
0.9 km
DAIRY QUEEN BRAZIER
Bakery
10032 101 Ave
1.1 km
Whole Wheat Honey Cafe
Cafe
10003 100 St
1.1 km
Property Details
- Roof: Asphalt shingle, Conventional
- Heating: Forced air, Natural gas
- Stories: 3
- Year Built: 1977
- Structure Type: House
- Foundation Details: Wood
Interior Features
- Basement: Finished, Full
- Appliances: Washer, Refrigerator, Dishwasher, Stove, Dryer
- Living Area: 1692
- Bedrooms Total: 3
- Fireplaces Total: 1
Exterior & Lot Features
- Water Source: Municipal water
- Lot Size Units: square feet
- Parking Features: Garage, RV
- Lot Size Dimensions: 8985.64
Location & Community
- Common Interest: Freehold
Tax & Legal Information
- Parcel Number: 013-318-128
- Tax Annual Amount: 3268.37
This meticulously maintained home features a modern and fresh interior with lots of natural light pouring in the updated windows. This home has been lovely maintained with the same owners for over 20+ years ensuring a well-cared- for property. The home boasts fresh paint giving it a clean and updated look. One of the highlights of this property is the desirable NE location, quite Cul-de-sac close to popular schools, amenities, parks and community walking trails. This home offers an attached single car garage, ample parking, a gorgeous oversized private backyard oasis with a large storge shed and maintenance free decking, mature trees create the perfect backdrop for outdoor activities and entertaining. This home is truly a one-of-a-kind, don't miss your chance, call today! (id:1945)
Demographic Information
Neighbourhood Education
| Bachelor's degree | 40 |
| University / Above bachelor level | 10 |
| Certificate of Qualification | 45 |
| College | 70 |
| University degree at bachelor level or above | 40 |
Neighbourhood Marital Status Stat
| Married | 160 |
| Widowed | 110 |
| Divorced | 35 |
| Separated | 15 |
| Never married | 90 |
| Living common law | 50 |
| Married or living common law | 210 |
| Not married and not living common law | 265 |
Neighbourhood Construction Date
| 1961 to 1980 | 145 |
| 1981 to 1990 | 60 |
| 1991 to 2000 | 15 |
| 2001 to 2005 | 10 |
| 1960 or before | 50 |










