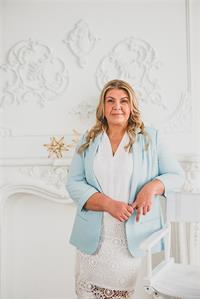15 Bristow Court, Barrie
- Bedrooms: 4
- Bathrooms: 3
- Living area: 2682 square feet
- Type: Residential
- Added: 23 days ago
- Updated: 2 days ago
- Last Checked: 20 hours ago
This charming 1,250 above ground sq.ft. Raised Bungalow is located on a quiet cul-de-sac in the desirable Allandale neighborhood. Featuring 3 bedrooms, 2 bathrooms and vinyl and laminate flooring throughout. It has a fully finished basement with a Rec Room and Office. Also Features An additional 480 sq.ft. in-law suite with a private entrance, living room with a cozy gas fireplace, kitchen, bedroom, and full bathroom. Recent updates include a furnace, A/C, water tank, and water softener, all under 10 years old, along with a newer hot tub, decks and patios. The large, private fenced yard is beautifully landscaped, features lush gardens, a large cedar storage shed with a metal roof, plus two additional smaller sheds in the yard. Enjoy outdoor living with a newer generous deck with covered gazebo, and hot tub area. Conveniently close to schools, shopping a nd the Rec Centre, while surrounded by environmentally protected (EP) woodland, this property offers peace and tranquility in the heart of the city. Quick closing available. (id:1945)
powered by

Property Details
- Cooling: Central air conditioning
- Heating: Forced air, Natural gas
- Stories: 1
- Year Built: 1988
- Structure Type: House
- Exterior Features: Brick, Other
- Foundation Details: Poured Concrete
- Architectural Style: Raised bungalow
Interior Features
- Basement: Finished, Full
- Appliances: Washer, Refrigerator, Water softener, Hot Tub, Central Vacuum, Dishwasher, Stove, Dryer, Window Coverings, Microwave Built-in
- Living Area: 2682
- Bedrooms Total: 4
- Fireplaces Total: 2
- Bathrooms Partial: 1
- Above Grade Finished Area: 1248
- Below Grade Finished Area: 1434
- Above Grade Finished Area Units: square feet
- Below Grade Finished Area Units: square feet
- Above Grade Finished Area Source: Other
- Below Grade Finished Area Source: Other
Exterior & Lot Features
- Lot Features: Cul-de-sac, Backs on greenbelt, Conservation/green belt, Paved driveway, In-Law Suite
- Water Source: Municipal water
- Parking Total: 4
Location & Community
- Directions: LITTLE AVE TO MCCONKEY TO BRISTOW
- Common Interest: Freehold
- Subdivision Name: BA08 - Allandale
- Community Features: Community Centre
Utilities & Systems
- Sewer: Municipal sewage system
Tax & Legal Information
- Tax Annual Amount: 5183.58
- Zoning Description: OS,R3
Room Dimensions

This listing content provided by REALTOR.ca has
been licensed by REALTOR®
members of The Canadian Real Estate Association
members of The Canadian Real Estate Association












