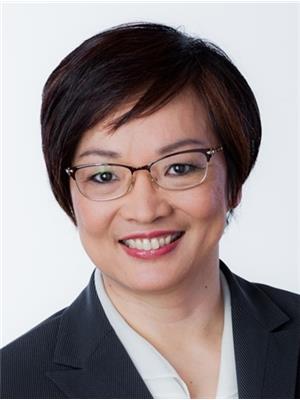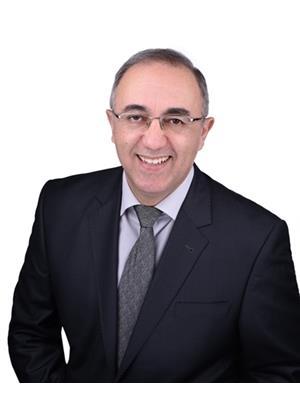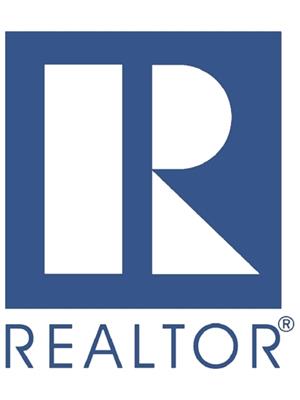2 3300 Plateau Boulevard, Coquitlam
- Bedrooms: 3
- Bathrooms: 4
- Living area: 2885 square feet
- Type: Townhouse
- Added: 89 days ago
- Updated: 22 days ago
- Last Checked: 17 hours ago
Welcome to Boulevard Green one of the largest unit, 2800+ sf. This beautiful home boasts an expansive floor plan with 3 bedrooms upper and 3.5 bathrooms, providing ample space for family living and entertaining. Three skylights make this home very bright! Contemporary kitchen, featuring stainless steel appliances, custom cabinetry, quartz countertops, and a large island, ideal for casual gatherings. Upper master ensuite with walk-in-closet has a big window overlooking golf course. Basement has a huge recreation room and storage space. Roof and gutters were replaced in 2016. Step outside to your private backyard oasis, complete with a beautifully landscaped garden, a BBQ area and a golf course view. Close to public transit, schools,parks, golf courses. (id:1945)
powered by

Property Details
- Heating: Forced air
- Year Built: 1998
- Structure Type: Row / Townhouse
- Architectural Style: 2 Level
Interior Features
- Basement: Full, Unknown, Unknown
- Appliances: All
- Living Area: 2885
- Bedrooms Total: 3
Exterior & Lot Features
- View: View
- Lot Features: Private setting
- Lot Size Units: square feet
- Parking Total: 2
- Parking Features: Garage, Visitor Parking
- Lot Size Dimensions: 0
Location & Community
- Common Interest: Condo/Strata
- Community Features: Pets Allowed
Property Management & Association
- Association Fee: 538.12
Tax & Legal Information
- Tax Year: 2023
- Parcel Number: 024-179-787
- Tax Annual Amount: 3648.93
This listing content provided by REALTOR.ca has
been licensed by REALTOR®
members of The Canadian Real Estate Association
members of The Canadian Real Estate Association


















