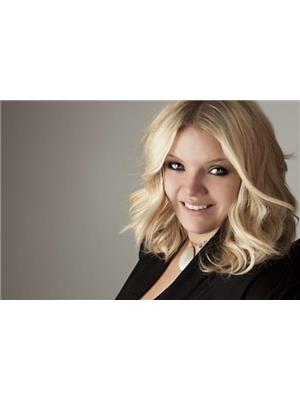110 16 Auburn Bay Link Se, Calgary
- Bedrooms: 3
- Bathrooms: 2
- Living area: 878.9 square feet
- Type: Apartment
- Added: 16 days ago
- Updated: 2 days ago
- Last Checked: 21 hours ago
Ground Level 3 Bed, 2 Bath Unit! Experience the best of maintenance-free living in this stylish 3 bedroom, 2 bathroom condo in the desirable lake community of Auburn Bay. Newly upgraded with modern light fixtures & brand new carpet throughout (both installed June 2024) and freshly painted walls. Step inside to an open-concept layout featuring neutral but trendy flooring, painting & finishes throughout. The spacious kitchen includes a large island with a breakfast bar, stainless steel appliances, ample cabinet space, and sleek quartz countertops. Through to the inviting living room which offers an electric fireplace along with a large wall of windows and an exterior door that open to a private covered patio, perfect for outdoor entertaining & provides alternate access to the unit. The primary bedroom is a private retreat, complete with an accent wall, a large walk-in closet, and a beautiful ensuite featuring a glass shower. The additional 2 bedrooms and 4-piece bathroom offer flexible space for family members, guests or a home office. Additional perks include in-suite laundry with a washer and dryer updated in 2024, heated floors, a heated underground parking stall, a dedicated underground storage locker, and a bicycle storage room. This well managed condo is just two blocks from Auburn Bay’s community lake and within a 2-minute drive to grocery stores and popular dining spots, making it an ideal location for all to enjoy. Embrace the vibrant, amenity-rich lifestyle of Auburn Bay, with parks, pathways, a community lake, and much more right at your doorstep! (id:1945)
powered by

Property DetailsKey information about 110 16 Auburn Bay Link Se
Interior FeaturesDiscover the interior design and amenities
Exterior & Lot FeaturesLearn about the exterior and lot specifics of 110 16 Auburn Bay Link Se
Location & CommunityUnderstand the neighborhood and community
Business & Leasing InformationCheck business and leasing options available at 110 16 Auburn Bay Link Se
Property Management & AssociationFind out management and association details
Utilities & SystemsReview utilities and system installations
Tax & Legal InformationGet tax and legal details applicable to 110 16 Auburn Bay Link Se
Additional FeaturesExplore extra features and benefits
Room Dimensions

This listing content provided by REALTOR.ca
has
been licensed by REALTOR®
members of The Canadian Real Estate Association
members of The Canadian Real Estate Association
Nearby Listings Stat
Active listings
55
Min Price
$344,900
Max Price
$1,889,900
Avg Price
$520,256
Days on Market
48 days
Sold listings
32
Min Sold Price
$328,800
Max Sold Price
$1,384,900
Avg Sold Price
$490,893
Days until Sold
46 days














