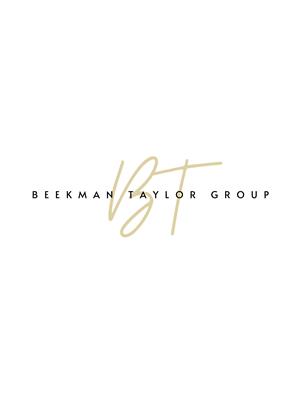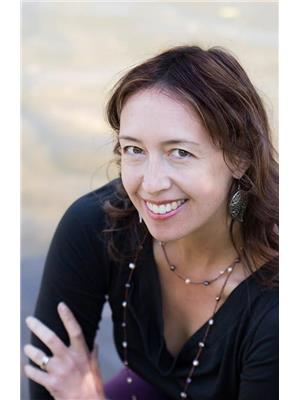5960 Paradise Valley Road, Winlaw
- Bedrooms: 3
- Bathrooms: 2
- Living area: 1512 square feet
- Type: Residential
- Added: 44 days ago
- Updated: 43 days ago
- Last Checked: 17 hours ago
Tucked away in the heart of the Slocan Valley, this 2-3 bedroom, 2 bath home that perfectly blends modern updates with a cozy and forested feel. Bathed in sunlight, the open and airy layout invites warmth into every corner. With beautiful fir floors and charming skylights overhead, you'll feel right at home from the moment you walk through the door. Whether you're working remotely from your cozy loft office or relaxing with loved ones in the spacious living areas, this home is designed for comfort and creativity. Nestled on a private 2.4-acre level lot, the property offers peace and privacy while being conveniently tucked away from it all! Explore endless possibilities with an additional outbuilding for storage or hobbies and a charming yet unfinished 10x12 bunkie perfect for guests or future projects. Don't miss your chance to own a slice of paradise--embrace an inspired lifestyle where nature meets modern living every single day. Contact your REALTOR(R) today to schedule your private tour and start imagining life here in beautiful Slocan Valley. (id:1945)
powered by

Property Details
- Roof: Asphalt shingle, Unknown
- Cooling: Heat Pump
- Heating: Heat Pump, Electric baseboard units, Electric
- Year Built: 1996
- Structure Type: House
- Exterior Features: Wood, Cedar Siding
- Foundation Details: Concrete
- Construction Materials: Wood frame
Interior Features
- Basement: Unfinished, Unknown, Unknown
- Flooring: Hardwood, Laminate
- Living Area: 1512
- Bedrooms Total: 3
Exterior & Lot Features
- View: Mountain view
- Lot Features: Private setting, Flat site
- Water Source: Community Water User's Utility, Licensed
- Lot Size Units: square feet
- Lot Size Dimensions: 106286
Location & Community
- Common Interest: Freehold
- Community Features: Quiet Area, Rural Setting
Utilities & Systems
- Sewer: Septic tank
Tax & Legal Information
- Parcel Number: 015-968-766
Room Dimensions
This listing content provided by REALTOR.ca has
been licensed by REALTOR®
members of The Canadian Real Estate Association
members of The Canadian Real Estate Association















