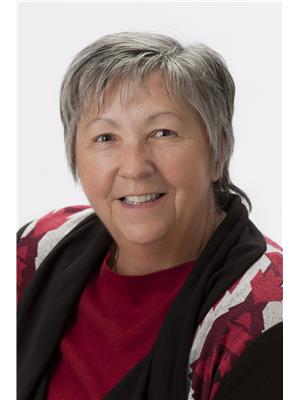279 Light Street, Woodstock
- Bedrooms: 3
- Bathrooms: 3
- Living area: 2788 square feet
- Type: Residential
- Added: 92 days ago
- Updated: 4 days ago
- Last Checked: 1 days ago
CHARACTER, CHARM and SO MUCH MORE, INCLUDING A BACK YARD OASIS with an INGROUND POOL! Let’s start with location as this lovely home is set on quiet, tree-lined Light Street in north-central Woodstock close to parks and playgrounds. The generous foyer inside the front door provides lots of space to greet visiting family and friends. The centre-hall plan guides you to the Living Room (with wood- burning fireplace) on one side and the formal Dining Room on the other side. The main floor plan continues to the custom- designed kitchen with its cherry cabinetry, large island with breakfast bar, granite countertops and oodles of cupboards and counterspace. The kitchen overlooks the sunken Family Room with corner gas fireplace and patio/terrace doors to the deck and rear yard. Upstairs you will find three bedrooms and a studio/office. The Primary Bedroom is spacious and has a huge walk-in closet and 4-piece ensuite renovated in 2008. The other two bedrooms share a 4-piece bath and the studio/office is a quaint place to create/work. The basement’s finished space features a large home theatre set-up complete with a top- quality surround-sound system and JVC projector to enjoy family entertainment at its finest. The mini-gym has state-of- the-art exercise equipment which can be available to the buyer. Step out the back door to an amazing rear yard for entertaining. The custom-designed decks and gardens are a huge complement to the heated, inground pool with brand-new liner. The deck is equipped with brick gas fireplace, huge awning for shade & rain protection and landscape lighting on the pillars. Enjoy the low- maintenance gardens of mature ferns and hostas as you lounge around the pool. The 2-level garage houses the pool equipment in the lower level and provides parking and additional storage on the upper level. This house has been very well-maintained and is ready for a new family to enjoy the amenities of the property and the whole neighbourhood. (id:1945)
powered by

Property Details
- Cooling: Central air conditioning
- Heating: Forced air, Natural gas
- Stories: 2
- Year Built: 1954
- Structure Type: House
- Exterior Features: Aluminum siding
- Architectural Style: 2 Level
Interior Features
- Basement: Partially finished, Full
- Appliances: Washer, Refrigerator, Water meter, Water softener, Dishwasher, Dryer, Oven - Built-In, Window Coverings, Microwave Built-in
- Living Area: 2788
- Bedrooms Total: 3
- Bathrooms Partial: 1
- Above Grade Finished Area: 2055
- Below Grade Finished Area: 733
- Above Grade Finished Area Units: square feet
- Below Grade Finished Area Units: square feet
- Above Grade Finished Area Source: Other
- Below Grade Finished Area Source: Other
Exterior & Lot Features
- Lot Features: Southern exposure, Paved driveway
- Water Source: Municipal water
- Lot Size Units: acres
- Parking Total: 5
- Pool Features: Inground pool
- Parking Features: Detached Garage
- Lot Size Dimensions: 0.273
Location & Community
- Directions: From Dundas Street, Travel North on Light Street, Just Past Brant on the West Side.
- Common Interest: Freehold
- Subdivision Name: Woodstock - North
Utilities & Systems
- Sewer: Municipal sewage system
- Utilities: Natural Gas, Electricity, Cable, Telephone
Tax & Legal Information
- Tax Annual Amount: 5963.14
- Zoning Description: R1
Additional Features
- Security Features: Smoke Detectors
Room Dimensions
This listing content provided by REALTOR.ca has
been licensed by REALTOR®
members of The Canadian Real Estate Association
members of The Canadian Real Estate Association















