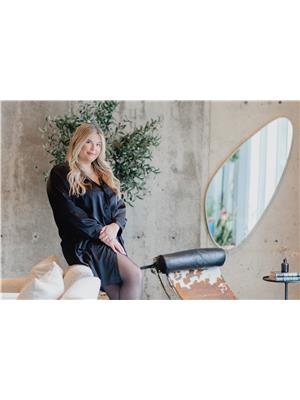10 George Street, Stirlingrawdon
- Bedrooms: 4
- Bathrooms: 2
- Type: Residential
- Added: 13 days ago
- Updated: 3 days ago
- Last Checked: 18 hours ago
Welcome to this beautifully designed 4-bedroom, 2-bathroom raised bungalow, complete with a spacious 2-car garage, nestled in the charming community of Stirling. The main level warmly greets you with a bright and welcoming entryway, a convenient laundry room featuring a sink and pantry, a cozy recroom with a gas fireplace, a comfortable bedroom, a modern 3-piece bath, and plenty of storage space for your needs. Upstairs, the open-concept kitchen shines with a central island, sleek gas stove, and patio doors that lead to a private backyard and deck - perfect for outdoor relaxation. The inviting dining room flows into a bright and airy living room with stunning hardwood floors. The primary bedroom offers a walk-in closet and cheater ensuite for added luxury, along with two additional bedrooms providing ample space for family or guests. Outside, you'll enjoy a partially fenced yard, ideal for both play and privacy, and the bonus of parks and scenic walking trails just steps away. This is the perfect place to call home! (id:1945)
powered by

Property Details
- Cooling: Wall unit
- Heating: Baseboard heaters, Natural gas
- Stories: 1
- Structure Type: House
- Exterior Features: Brick, Vinyl siding
- Foundation Details: Block
- Architectural Style: Raised bungalow
Interior Features
- Basement: Partially finished, Walk out, N/A
- Appliances: Washer, Refrigerator, Water softener, Dishwasher, Stove, Dryer, Window Coverings
- Bedrooms Total: 4
Exterior & Lot Features
- Water Source: Municipal water
- Parking Total: 7
- Parking Features: Attached Garage
- Lot Size Dimensions: 66 x 152.73 FT ; 66.34' x 151.28' x 67.08' x 150.83'
Location & Community
- Directions: George St & Henry St
- Common Interest: Freehold
- Community Features: School Bus
Utilities & Systems
- Sewer: Sanitary sewer
Tax & Legal Information
- Tax Year: 2024
- Tax Annual Amount: 3474.43
Room Dimensions

This listing content provided by REALTOR.ca has
been licensed by REALTOR®
members of The Canadian Real Estate Association
members of The Canadian Real Estate Association















