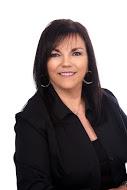971 Reimer Common, Burlington
- Bedrooms: 3
- Bathrooms: 2
- Living area: 1550 square feet
- Type: Townhouse
- Added: 15 days ago
- Updated: 2 days ago
- Last Checked: 22 hours ago
Beautifully maintained and immaculate 3 storey freehold townhouse conveniently located in a quiet complex a short walk to the Burlington GO station and close to the QEW. Modern kitchen with stainless steel appliances and upgraded countertops. The kitchen leads to the large living and dining area with impeccable hardwood flooring and a balcony off the living room. The 3rd level features 2 spacious bedrooms with the main bath. The main floor offers a large room that can be used as a third bedroom or home office, a full bathroom and a walk-out to the tranquil and private back patio. The main floor also includes inside access to the large garage with plenty of storage. The pride of ownership shines through in this stunning unit. (id:1945)
powered by

Property Details
- Cooling: Central air conditioning
- Heating: Forced air
- Stories: 3
- Year Built: 2013
- Structure Type: Row / Townhouse
- Exterior Features: Brick
- Architectural Style: 3 Level
Interior Features
- Basement: Unfinished, Full
- Appliances: Washer, Dishwasher, Stove, Dryer, Window Coverings, Garage door opener
- Living Area: 1550
- Bedrooms Total: 3
- Above Grade Finished Area: 1550
- Above Grade Finished Area Units: square feet
- Above Grade Finished Area Source: Builder
Exterior & Lot Features
- Water Source: Municipal water
- Parking Total: 2
- Parking Features: Attached Garage
Location & Community
- Directions: Guelph Line / Queensway / Reimer Common
- Common Interest: Freehold
- Subdivision Name: 310 - Plains
- Community Features: School Bus, Community Centre
Utilities & Systems
- Sewer: Municipal sewage system
Tax & Legal Information
- Tax Annual Amount: 4058
- Zoning Description: RM2-424
Room Dimensions

This listing content provided by REALTOR.ca has
been licensed by REALTOR®
members of The Canadian Real Estate Association
members of The Canadian Real Estate Association














