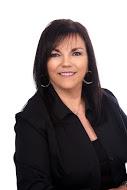2475 Old Brompton Way, Oakville
- Bedrooms: 3
- Bathrooms: 3
- Type: Townhouse
- Added: 56 days ago
- Updated: 24 days ago
- Last Checked: 3 hours ago
This beautiful freehold gem is located at end of a cul-de-sac in desirable West Oak Trails. Spacious foyer brings you into this bright and functional home and freshly painted throughout. Upgraded light fixtures, 9ft ceilings on main level with open concept floor plan. Large kitchen combined with breakfast area offers plenty of cabinetry for storage, granite counters, stainless steel appliances, built-in dishwasher, and walkout to yard. Great room is combined for your dining/living area with hardwood flooring and pot lights. The second level bedrooms are all generous in size. The primary bedroom includes walk-in closet with window, 4pc ensuite, and a spacious sitting area where you can relax and unwind at the end of your day. Unspoiled basement awaits your finishes and can be customized to suit your needs. Perfect home for the growing family, and close to all amenities.
powered by

Property DetailsKey information about 2475 Old Brompton Way
- Cooling: Central air conditioning
- Heating: Forced air, Natural gas
- Stories: 2
- Structure Type: Row / Townhouse
- Exterior Features: Brick
- Foundation Details: Unknown
Interior FeaturesDiscover the interior design and amenities
- Basement: Unfinished, Full
- Flooring: Hardwood, Carpeted, Ceramic
- Appliances: Washer, Refrigerator, Dishwasher, Stove, Dryer, Window Coverings, Garage door opener, Garage door opener remote(s)
- Bedrooms Total: 3
- Bathrooms Partial: 1
Exterior & Lot FeaturesLearn about the exterior and lot specifics of 2475 Old Brompton Way
- Water Source: Municipal water
- Parking Total: 2
- Parking Features: Attached Garage
- Lot Size Dimensions: 20 x 90.4 FT
Location & CommunityUnderstand the neighborhood and community
- Directions: Dundas St W. & Grand Oak Trail
- Common Interest: Freehold
- Community Features: Community Centre
Utilities & SystemsReview utilities and system installations
- Sewer: Sanitary sewer
Tax & Legal InformationGet tax and legal details applicable to 2475 Old Brompton Way
- Tax Annual Amount: 4186.01
Room Dimensions

This listing content provided by REALTOR.ca
has
been licensed by REALTOR®
members of The Canadian Real Estate Association
members of The Canadian Real Estate Association
Nearby Listings Stat
Active listings
40
Min Price
$719,999
Max Price
$2,699,000
Avg Price
$1,358,327
Days on Market
105 days
Sold listings
21
Min Sold Price
$779,000
Max Sold Price
$1,888,000
Avg Sold Price
$1,281,060
Days until Sold
29 days
Nearby Places
Additional Information about 2475 Old Brompton Way































