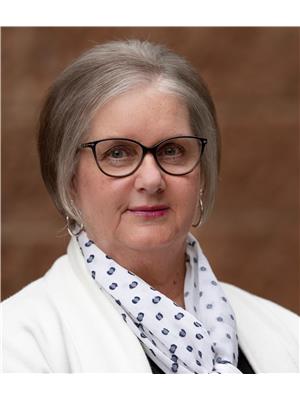354 Clifton Road, Kelowna
- Bedrooms: 3
- Bathrooms: 4
- Living area: 2389 square feet
- Type: Duplex
- Added: 14 days ago
- Updated: 13 days ago
- Last Checked: 17 hours ago
For more information, please click Brochure button below. Escape to your private oasis nestled in the heart of the forest! This beautifully appointed half duplex offers 2,379 sq ft of spacious living on a serene 0.3-acre lot, perfect for those seeking a tranquil lifestyle surrounded by nature. Enjoy the peace and tranquility that only a forest setting can provide, with ample opportunity for hiking, wildlife viewing, and outdoor adventures right in your backyard. The thoughtfully designed home features 3 bedrooms and 3.5 bathrooms, providing plenty of room for family and guests, with an inviting open floor plan ideal for entertaining. The kitchen boasts contemporary appliances and ample counter space for cooking, while the living areas are designed for relaxation, with large windows showcasing breathtaking forest views. The property includes a generous yard area, perfect for gardening, outdoor gatherings, or simply unwinding in your own private retreat. Conveniently located just minutes from local amenities, dining, and shopping, this forested haven is a rare find, blending comfort and nature in perfect harmony. Don’t miss your chance to make this enchanting property your new home. Photos are examples of rendering drawings. Home is currently in the building phase, estimated completion June 2025. Property may be developing into strata. (id:1945)
powered by

Property DetailsKey information about 354 Clifton Road
- Roof: Asphalt shingle, Unknown
- Cooling: Heat Pump
- Heating: Heat Pump, Hot Water, Other
- Stories: 2
- Year Built: 2025
- Structure Type: Duplex
- Exterior Features: Brick, Composite Siding
- Foundation Details: Block
- Architectural Style: Contemporary
- Type: Half Duplex
- Size: 2379 sq ft
- Lot Size: 0.3 acres
- Bedrooms: 3
- Bathrooms: 3.5
Interior FeaturesDiscover the interior design and amenities
- Flooring: Ceramic Tile, Vinyl, Porcelain Tile
- Appliances: Refrigerator, Cooktop - Electric, Cooktop - Gas, Dishwasher, Range, Oven, Microwave, Hot Water Instant, Washer & Dryer
- Living Area: 2389
- Bedrooms Total: 3
- Fireplaces Total: 1
- Bathrooms Partial: 1
- Fireplace Features: Electric, Unknown
- Open Floor Plan: true
- Kitchen Appliances: Contemporary
- Counter Space: Ample
- Living Areas: Designed for relaxation
- Windows: Large showcasing forest views
Exterior & Lot FeaturesLearn about the exterior and lot specifics of 354 Clifton Road
- View: Valley view
- Lot Features: Private setting, Treed, Sloping, Central island, Balcony
- Water Source: Municipal water
- Lot Size Units: acres
- Parking Total: 4
- Parking Features: Attached Garage, See Remarks, Heated Garage
- Lot Size Dimensions: 0.3
- Yard Area: Generous
- Gardening: Suitable for gardening
- Outdoor Gatherings: Ideal for gatherings
- Private Retreat: true
Location & CommunityUnderstand the neighborhood and community
- Common Interest: Freehold
- Community Features: Rentals Allowed
- Setting: Forest
- Amenities: Minutes from local amenities, dining, and shopping
- Recreational Opportunities: Hiking, wildlife viewing, outdoor adventures
Business & Leasing InformationCheck business and leasing options available at 354 Clifton Road
- Completion Date: Estimated June 2025
- Building Phase: Currently in the building phase
Property Management & AssociationFind out management and association details
- Strata Development: Property may be developing into strata
Utilities & SystemsReview utilities and system installations
- Sewer: Municipal sewage system
- Utilities: Water, Sewer, Natural Gas, Electricity, Cable, Telephone
Tax & Legal InformationGet tax and legal details applicable to 354 Clifton Road
- Zoning: Residential
- Parcel Number: 009-542-701
Additional FeaturesExplore extra features and benefits
- Security Features: Smoke Detector Only
- Tranquil Lifestyle: true
- Privacy: Private oasis
Room Dimensions

This listing content provided by REALTOR.ca
has
been licensed by REALTOR®
members of The Canadian Real Estate Association
members of The Canadian Real Estate Association
Nearby Listings Stat
Active listings
20
Min Price
$965,000
Max Price
$2,690,000
Avg Price
$1,587,079
Days on Market
89 days
Sold listings
4
Min Sold Price
$679,900
Max Sold Price
$1,799,900
Avg Sold Price
$1,307,200
Days until Sold
67 days
Nearby Places
Additional Information about 354 Clifton Road



















