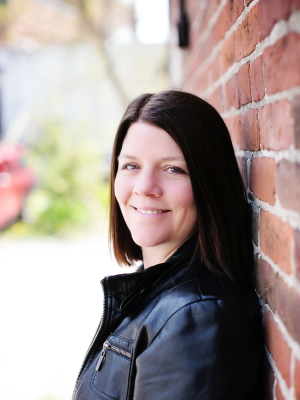39 Church Street E, Cramahe
- Bedrooms: 2
- Bathrooms: 1
- Type: Residential
- Added: 10 hours ago
- Updated: 5 hours ago
- Last Checked: 7 minutes ago
This classic 2 bedroom bungalow is full of charm, ideal for first time home buyers or downsizers! Offering the perfect blend of style and character, this proud homeownerscraftsmanship touches every corner of this home with hand planed hardwood flooring flowingflawlessly from room to room, hand crafted trims baseboards and mouldings showcase freshlypainted neutral paint colours and beautiful views from each oversized window. Customcabinetry provides ample cupboard space in the bright eat in kitchen, and the spacious mudroompresents a fabulous area for the main floor laundry. The massive concrete driveway leads to a1.5 insulated and heated detached garage where ideas and projects can come to life. Thebackyard provides a calming, landscaped haven providing a small deck that would allow anyoneto enjoy enjoying their morning coffee in peace. The full, unfinished basement was raised upin 2009 to allow a ton of extra usable space still awaiting someones personal touch! CentralVac, 100 Amp, Furnace (2010), A/C (2010), Roof (2010), Barn Door in BasementDocusign Envelope ID: F9393EBA-915E-4CC3-B5EF-8669FCEBB3FCStove (2024)Hot water heater (Apr. 2023) (id:1945)
powered by

Property Details
- Cooling: Central air conditioning
- Heating: Forced air, Natural gas
- Stories: 1
- Structure Type: House
- Exterior Features: Wood
- Foundation Details: Block
- Architectural Style: Bungalow
- Type: Bungalow
- Bedrooms: 2
- Ideal For: First-time home buyers, downsizers
Interior Features
- Basement: Type: Full, unfinished, Raised: Raised up in 2009 for extra usable space
- Flooring: Hand planed hardwood flooring
- Appliances: Washer, Refrigerator, Central Vacuum, Stove, Dryer, Microwave, Freezer, Hood Fan, Window Coverings, Water Heater
- Bedrooms Total: 2
- Trims: Hand crafted trims, baseboards, and mouldings
- Paint Color: Freshly painted neutral colors
- Windows: Oversized windows with beautiful views
- Kitchen: Type: Eat-in kitchen, Cabinetry: Custom cabinetry, ample cupboard space
- Mudroom: Features: Spacious, area for main floor laundry
Exterior & Lot Features
- Lot Features: Flat site, Carpet Free, Sump Pump
- Water Source: Municipal water
- Parking Total: 5
- Parking Features: Detached Garage
- Lot Size Dimensions: 55.85 x 120 FT ; Slightly
- Driveway: Massive concrete driveway
- Garage: Type: Detached, Size: 1.5 car, Features: Insulated and heated
- Backyard: Features: Calming, landscaped haven, Deck: Small deck for enjoying morning coffee
Location & Community
- Directions: Elgin/King
- Common Interest: Freehold
- Street Dir Suffix: East
Utilities & Systems
- Sewer: Sanitary sewer
- Central Vacuum: Yes
- Electrical: 100 Amp
- Furnace: Year: 2010
- Air Conditioning: Year: 2010
- Roof: Year: 2010
- Stove: Year: 2024
- Hot Water Heater: Date Installed: Apr. 2023
Tax & Legal Information
- Tax Annual Amount: 2559.76
- Zoning Description: R1
Additional Features
- Barn Door: In basement
Room Dimensions

This listing content provided by REALTOR.ca has
been licensed by REALTOR®
members of The Canadian Real Estate Association
members of The Canadian Real Estate Association
















