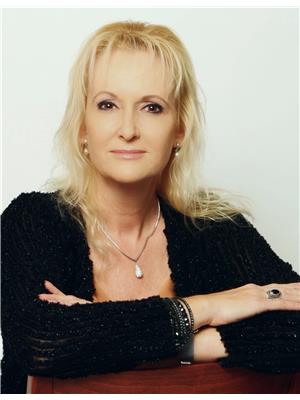215 Trudeau Drive Unit 69, Sarnia
- Bedrooms: 3
- Bathrooms: 2
- Type: Townhouse
- Added: 64 days ago
- Updated: 54 days ago
- Last Checked: 3 minutes ago
Discover modern living in this beautifully renovated townhouse condo in Sherwood Village! The open-concept main floor showcases a spacious kitchen with a large island, plenty of cabinets, and brand-new appliances. The main level also features a full bathroom for added convenience. Upstairs, you'll find three generous bedrooms with ample closet space. The fully finished lower level offers a laundry area and additional storage. As an end unit, enjoy extra privacy, a fenced patio with afternoon sun, and the bonus of an attached single-car garage and private driveway. This turnkey home is move-in ready—don’t let this one slip away! (id:1945)
powered by

Property DetailsKey information about 215 Trudeau Drive Unit 69
- Cooling: Central air conditioning
- Heating: Forced air, Natural gas, Furnace
- Year Built: 1977
- Structure Type: Row / Townhouse
- Exterior Features: Brick, Vinyl
- Foundation Details: Block
Interior FeaturesDiscover the interior design and amenities
- Flooring: Carpeted, Cushion/Lino/Vinyl
- Bedrooms Total: 3
Exterior & Lot FeaturesLearn about the exterior and lot specifics of 215 Trudeau Drive Unit 69
- Parking Features: Garage, Street
- Lot Size Dimensions: 0X
Location & CommunityUnderstand the neighborhood and community
- Common Interest: Condo/Strata
Property Management & AssociationFind out management and association details
- Association Fee: 385
- Association Fee Includes: Exterior Maintenance, Property Management, Water, Insurance
Tax & Legal InformationGet tax and legal details applicable to 215 Trudeau Drive Unit 69
- Tax Year: 2024
- Zoning Description: RM1 2
Room Dimensions

This listing content provided by REALTOR.ca
has
been licensed by REALTOR®
members of The Canadian Real Estate Association
members of The Canadian Real Estate Association
Nearby Listings Stat
Active listings
15
Min Price
$289,000
Max Price
$559,900
Avg Price
$402,327
Days on Market
27 days
Sold listings
4
Min Sold Price
$389,900
Max Sold Price
$669,900
Avg Sold Price
$483,675
Days until Sold
96 days
Nearby Places
Additional Information about 215 Trudeau Drive Unit 69








































