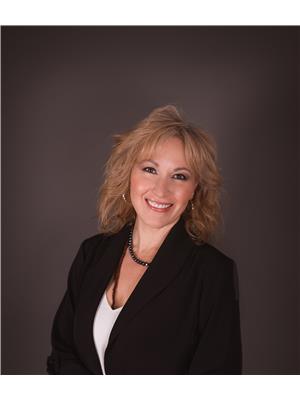A 48319 Hwy 795, Rural Leduc County
- Bedrooms: 4
- Bathrooms: 3
- Living area: 1816.53 square feet
- Type: Farm and Ranch
- Added: 80 days ago
- Updated: 51 days ago
- Last Checked: 19 hours ago
Full service equine facility located right on pavement. Good quality farmland for hay or crops (100+/-acres). 1,816.53 sq/ft 1940's home with effective age 1957 & renos in 2000. 40 x 28 straight wall shop, 80 x 50 quonset, 80 x 40 hay shed with lean, 44 x 156 metal clad stud barn and 16 box stalls, 45 x 200 butler building with 27 box stalls, 23 paddocks. Would work great for horse racing, veterinary, commercial boarding and numerous other uses. All buildings are in great condition. This is a turn key, walk in operation. Living quarters for owners and staff. All paddocks are 4 bar galvanized Phoenix fence. This property needs to be seen in person to appreciate everything it holds. (id:1945)
powered by

Property DetailsKey information about A 48319 Hwy 795
- Heating: Forced air, Natural gas
- Stories: 1
- Year Built: 1960
- Exterior Features: Vinyl siding
- Foundation Details: Poured Concrete
Interior FeaturesDiscover the interior design and amenities
- Basement: Partially finished, Full
- Flooring: Laminate, Ceramic Tile, Vinyl Plank
- Appliances: Refrigerator, Stove
- Living Area: 1816.53
- Bedrooms Total: 4
- Above Grade Finished Area: 1816.53
- Above Grade Finished Area Units: square feet
Exterior & Lot FeaturesLearn about the exterior and lot specifics of A 48319 Hwy 795
- Water Source: Well
- Lot Size Units: acres
- Lot Size Dimensions: 143.93
Location & CommunityUnderstand the neighborhood and community
- Common Interest: Freehold
Business & Leasing InformationCheck business and leasing options available at A 48319 Hwy 795
- Current Use: Industrial
Tax & Legal InformationGet tax and legal details applicable to A 48319 Hwy 795
- Tax Year: 2024
- Parcel Number: 0035663061
- Tax Annual Amount: 3026.82
- Zoning Description: AG
Room Dimensions

This listing content provided by REALTOR.ca
has
been licensed by REALTOR®
members of The Canadian Real Estate Association
members of The Canadian Real Estate Association
Nearby Listings Stat
Active listings
1
Min Price
$1,799,000
Max Price
$1,799,000
Avg Price
$1,799,000
Days on Market
79 days
Sold listings
0
Min Sold Price
$0
Max Sold Price
$0
Avg Sold Price
$0
Days until Sold
days


















































