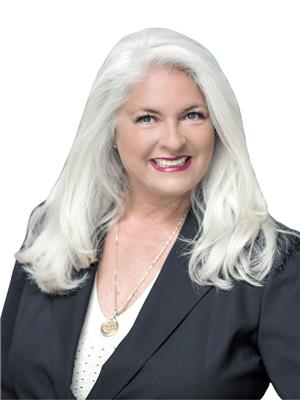1005 665 Bathgate Drive, Overbook Castleheights And Area
- Bedrooms: 3
- Bathrooms: 2
- Type: Apartment
- Added: 16 days ago
- Updated: 1 days ago
- Last Checked: 1 days ago
If you're looking to downsize, here's a perfect unit for you. Opportunity to rent a 3bedroom, 2bathroom apartment in sought after Las Brisas. Tenth floor, east facing views with sunrises over the large balcony, do not miss this unit. Pristine condition; unit features fully updated kitchen and bathrooms. Good size living and dining rooms open to the kitchen with stainless steel appliances. Quartz counters including island w/ breakfast bar. Includes stools. Maintenance free luxury vinyl plank flooring throughout. Large primary bedroom with walk-in-closet and 2pc ensuite. Second and third good-size bedrooms. Full bath w/ large walk-in shower. Building has plenty amenities, including indoor pool, laundry, gym/sauna, party room. One underground parking space, and one storage locker. Rent is all-inclusive save for unit-only hydro. Close to transit. Mins to HWY 174, Gloucester/Blair LRT station, Gloucester Library, Costco, CSIS, CSEC, NRC, CMHC. January 1, 2025. 24hrs notice for showings., Flooring: Vinyl, Deposit: 5200 (id:1945)
Property DetailsKey information about 1005 665 Bathgate Drive
Interior FeaturesDiscover the interior design and amenities
Exterior & Lot FeaturesLearn about the exterior and lot specifics of 1005 665 Bathgate Drive
Location & CommunityUnderstand the neighborhood and community
Business & Leasing InformationCheck business and leasing options available at 1005 665 Bathgate Drive
Tax & Legal InformationGet tax and legal details applicable to 1005 665 Bathgate Drive
Room Dimensions

This listing content provided by REALTOR.ca
has
been licensed by REALTOR®
members of The Canadian Real Estate Association
members of The Canadian Real Estate Association
Nearby Listings Stat
Active listings
3
Min Price
$2,100
Max Price
$2,700
Avg Price
$2,467
Days on Market
23 days
Sold listings
0
Min Sold Price
$0
Max Sold Price
$0
Avg Sold Price
$0
Days until Sold
days
















