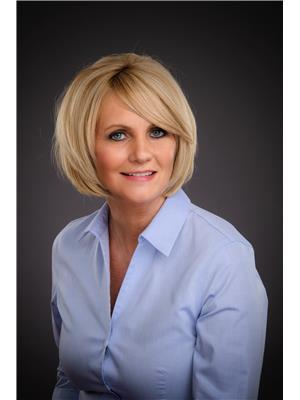12246 Lessard, Tecumseh
- Bedrooms: 4
- Bathrooms: 4
- Type: Residential
- Added: 66 days ago
- Updated: 8 days ago
- Last Checked: 20 hours ago
STUNNING MULTI LEVEL IN TECUMSEH! boasts 4 bdrms (master retreat w/ensuite & sitting area w/balcony), 3.5 baths, living rm, sharp white kitchen designed by Wayne’s Custom Woodcraft w/upgraded SS built-in appls, (includes steam oven), show stopper family rm w/soaring high ceilings, gorgeous windows, gas fp, custom oak wet bar & walk out to rear yard, home office w/cathedral ceilings, lower family rm w/gas fp & built in cabinets. Nestled on a large 87 x 190 ft treed lot and beautifully landscaped complete w/3 tier deck, patio, pergola, streaming pond (Landscape Effects), spr sys & 3 car garage. Seller reserves the right to accept or decline any and all offers at their discretion for any reason. (id:1945)
powered by

Property DetailsKey information about 12246 Lessard
- Cooling: Central air conditioning
- Heating: Forced air, Natural gas, Furnace
- Stories: 2
- Year Built: 1989
- Structure Type: House
- Exterior Features: Brick
- Foundation Details: Concrete
Interior FeaturesDiscover the interior design and amenities
- Flooring: Hardwood, Carpeted, Ceramic/Porcelain
- Appliances: Washer, Refrigerator, Dishwasher, Oven, Dryer, Cooktop
- Bedrooms Total: 4
- Fireplaces Total: 1
- Bathrooms Partial: 1
- Fireplace Features: Gas, Insert
Exterior & Lot FeaturesLearn about the exterior and lot specifics of 12246 Lessard
- Lot Features: Double width or more driveway, Concrete Driveway, Finished Driveway, Front Driveway
- Parking Features: Attached Garage, Garage, Inside Entry
- Lot Size Dimensions: 87X190
Location & CommunityUnderstand the neighborhood and community
- Common Interest: Freehold
Tax & Legal InformationGet tax and legal details applicable to 12246 Lessard
- Tax Year: 2024
- Zoning Description: RES
Room Dimensions

This listing content provided by REALTOR.ca
has
been licensed by REALTOR®
members of The Canadian Real Estate Association
members of The Canadian Real Estate Association
Nearby Listings Stat
Active listings
4
Min Price
$659,000
Max Price
$1,098,900
Avg Price
$808,200
Days on Market
51 days
Sold listings
4
Min Sold Price
$899,900
Max Sold Price
$1,099,999
Avg Sold Price
$1,049,925
Days until Sold
38 days
Nearby Places
Additional Information about 12246 Lessard




























































