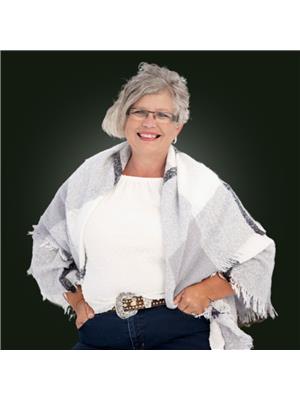167 Sunset Beach Road, Kawartha Lakes
- Bedrooms: 4
- Bathrooms: 2
- Type: Residential
- Added: 43 days ago
- Updated: 42 days ago
- Last Checked: 16 days ago
This is a very spacious year-round home or cottage located on desirable Sunset Beach Road on Head Lake. The home is highlighted by high-ceilings throughout the main floor, including the very impressive main living area that features floor-to-ceiling windows, a wood stove, and a walkout to an expansive wrap-around deck that provides spectacular and very private western vistas across the lake. The kitchen and dining areas are open to the living room, providing many gathering areas. There are three large bedrooms, two bathrooms and a laundry room on the main floor, including a Primary with a 3 pc ensuite and a walk-in closet. The basement is partially finished, with a large bedroom and office, and a spacious storage area with a double-door walk-out that provides convenient access from outside. The over-sized double detached garage has a workshop and plenty of space for vehicles and boats. The 0.56 acre lot is well treed, very private, low maintenance and level to just before the 100 ft of west-facing shoreline where sturdy stairs descend to just before the excellent quality waterfront that is deep, hard bottomed and perfect for swimming. The property comes with membership in the Sunset Beach Cottagers Association which owns the 137 acre forested parcel across the road that features walking trails as well as a community activity area with a volleyball court, horseshoe pits and a play area. Head Lake is known for its clean water, great fishing and access to the 83,000 acre Queen Elizabeth II Wildlands Provincial Park that begins at the north end of the lake. (id:1945)
powered by

Property Details
- Cooling: Central air conditioning
- Heating: Forced air, Oil
- Stories: 1
- Structure Type: House
- Exterior Features: Wood
- Foundation Details: Block
- Architectural Style: Raised bungalow
Interior Features
- Basement: Partially finished, Full
- Appliances: Washer, Refrigerator, Central Vacuum, Dishwasher, Stove, Dryer, Furniture, Window Coverings
- Bedrooms Total: 4
- Fireplaces Total: 1
- Fireplace Features: Woodstove
Exterior & Lot Features
- View: Lake view, Direct Water View
- Lot Features: Sloping, Level
- Parking Total: 7
- Water Body Name: Head
- Parking Features: Detached Garage
- Lot Size Dimensions: 101 x 237 FT
Location & Community
- Directions: Monck Road/Laxton Township 5th Line
- Common Interest: Freehold
Utilities & Systems
- Sewer: Septic System
- Utilities: DSL*
Tax & Legal Information
- Tax Year: 2024
- Tax Annual Amount: 5508
- Zoning Description: LSR
Room Dimensions
This listing content provided by REALTOR.ca has
been licensed by REALTOR®
members of The Canadian Real Estate Association
members of The Canadian Real Estate Association














