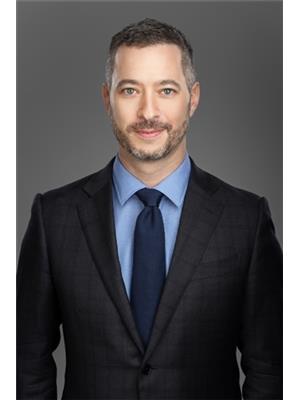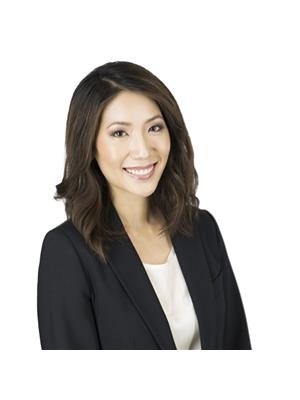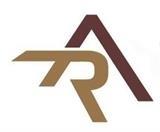12 5663 Irmin Street, Burnaby
- Bedrooms: 3
- Bathrooms: 3
- Living area: 1291 square feet
- Type: Townhouse
- Added: 10 days ago
- Updated: 12 hours ago
- Last Checked: 4 hours ago
This 3 bdrms + den townhouse with functional layout has been lovingly cared for by the same owners since 2011. North south exposure with lots of direct light for this home a on quiet street. Lots of space in and out, including a fully fenced private backyard. Private garage and storage with direct access to the unit. Conveniently located from all amenities and transportation. Pride in ownership shown throughout the unit with over $60000 in upgrades including flooring, custom sheer window covering, artificial turf in backyard, quiet garage operator, washer and dryer, kitchen cabinets and appliances (2 fridges, dishwasher, range hood), fully finished den/ home office with custom sliding door, desk and storage unit and large size hot water tank. Other features include security alarm system, window screens and heated bathroom lights. OH:Oct 5/6 Sat/Sun 2-4PM (id:1945)
powered by

Property Details
- Heating: Baseboard heaters, Electric
- Year Built: 2010
- Structure Type: Row / Townhouse
- Architectural Style: 2 Level
Interior Features
- Basement: Partial, Unknown, Unknown
- Appliances: All
- Living Area: 1291
- Bedrooms Total: 3
Exterior & Lot Features
- Lot Features: Central location
- Lot Size Units: square feet
- Parking Total: 2
- Parking Features: Visitor Parking
- Building Features: Exercise Centre, Laundry - In Suite
- Lot Size Dimensions: 0
Location & Community
- Common Interest: Condo/Strata
- Community Features: Pets Allowed With Restrictions
Property Management & Association
- Association Fee: 566.35
Tax & Legal Information
- Tax Year: 2023
- Parcel Number: 028-148-860
- Tax Annual Amount: 3256.09
This listing content provided by REALTOR.ca has
been licensed by REALTOR®
members of The Canadian Real Estate Association
members of The Canadian Real Estate Association

















