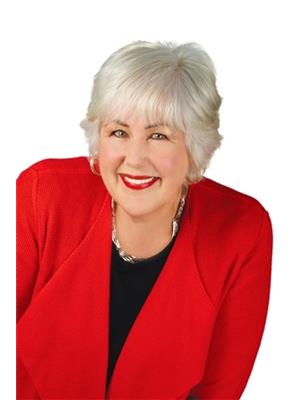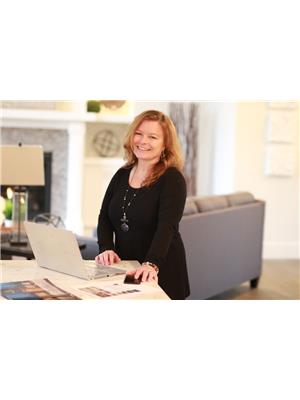201 9310 King George Boulevard, Surrey
- Bedrooms: 3
- Bathrooms: 2
- Living area: 1831 square feet
- Type: Townhouse
Source: Public Records
Note: This property is not currently for sale or for rent on Ovlix.
We have found 6 Townhomes that closely match the specifications of the property located at 201 9310 King George Boulevard with distances ranging from 2 to 10 kilometers away. The prices for these similar properties vary between 616,900 and 869,988.
Nearby Places
Name
Type
Address
Distance
Central City Shopping Centre
Store
10153 King George Blvd
1.6 km
L.A. Matheson Secondary
School
9484 122 St
2.9 km
Boston Pizza
Restaurant
15125 100 Ave
3.4 km
Frank Hurt Secondary
School
13940
3.4 km
Johnston Heights Secondary
School
15350 99 Ave
3.6 km
Boston Pizza
Restaurant
7488 King George Hwy
3.8 km
Princess Margaret Secondary
School
12870 72 Ave
4.6 km
North Surrey Secondary School
School
15945 96 Ave
4.7 km
Boston Pizza
Restaurant
15980 Fraser Hwy #801
4.8 km
Fleetwood Park Secondary School
School
7940 156 St
4.9 km
Holy Cross Regional High School
School
16193 88 Ave
5.1 km
Fraser Heights Secondary School
School
16060 108 Ave
5.7 km
Property Details
- Heating: Electric
- Stories: 2
- Year Built: 1994
- Structure Type: Row / Townhouse
- Architectural Style: Other
Interior Features
- Basement: None
- Appliances: Washer, Refrigerator, Dishwasher, Stove, Dryer, Central Vacuum - Roughed In
- Living Area: 1831
- Bedrooms Total: 3
- Fireplaces Total: 1
Exterior & Lot Features
- Water Source: Municipal water
- Parking Total: 2
- Parking Features: Garage
- Building Features: Clubhouse
Location & Community
- Common Interest: Condo/Strata
- Community Features: Pets Allowed With Restrictions, Rentals Allowed
Property Management & Association
- Association Fee: 486.26
Utilities & Systems
- Sewer: Sanitary sewer, Storm sewer
- Utilities: Natural Gas, Electricity
Tax & Legal Information
- Tax Year: 2023
- Tax Annual Amount: 2753.7
Additional Features
- Photos Count: 22
Welcome to this beautifully maintained, 3 bdrm TH, located in the RARELY available complex "The Huntsfield." This tastefully updated home boasts multiple upgrades & features that sets it apart. Enjoy the LUXURY of 2 LARGE decks, including a private deck off the primary bedroom, perfect for relaxing & enjoying your morning coffee. This END unit offers ample natural light, elegant living spaces, & very SPACIOUS rooms. The TH includes a one-car garage + an additional parking space & lots of visitor parking, ensuring convenience for you & your guests. The Huntsfield GATED complex offers a clubhouse for social gatherings, meticulously landscaped grounds & GREEN SPACE that creates a SERENE & welcoming environment. Conveniently located, walking distance to the SkyTrain, Hospital, and Schools. (id:1945)
Demographic Information
Neighbourhood Education
| Master's degree | 10 |
| Bachelor's degree | 35 |
| University / Below bachelor level | 25 |
| Certificate of Qualification | 10 |
| College | 35 |
| University degree at bachelor level or above | 40 |
Neighbourhood Marital Status Stat
| Married | 290 |
| Widowed | 25 |
| Divorced | 45 |
| Separated | 25 |
| Never married | 190 |
| Living common law | 15 |
| Married or living common law | 300 |
| Not married and not living common law | 285 |
Neighbourhood Construction Date
| 1961 to 1980 | 50 |
| 1981 to 1990 | 20 |
| 1991 to 2000 | 40 |
| 2001 to 2005 | 10 |
| 2006 to 2010 | 10 |
| 1960 or before | 15 |










