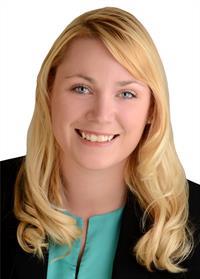300 Alpine Lane Unit 302 A, Calabogie
- Bedrooms: 1
- Bathrooms: 1
- Type: Residential
- Added: 13 days ago
- Updated: 10 days ago
- Last Checked: 22 hours ago
Welcome to resort-style living in Calabogie! This beautifully updated furnished, one-bed, one-bath condo offers a blend of modern comfort and scenic beauty. Recently refreshed with new luxury vinyl plank flooring (2024) paint (2022) & SS kitchen appliances (2022), the open-concept layout is bright & inviting. Enjoy views of the slopes from the living room or curl up by the fireplace after a day outdoors. The spacious primary bedroom offers serene views of the lake & golf course, while bathroom features a double sink, soaker tub, & separate shower for a spa-like experience. Enjoy outdoor living with two decks—perfect for catching sun from morning to evening. Situated on Calabogie Peaks Resort, you’ll feel like you're on vacation every day with access to hiking, mountain biking, golf, skiing, a beach, indoor pool, gym, restaurant, & even a marina. Whether it’s a day on the slopes or a summer afternoon by the lake, this condo offers something for everyone. Short term rentals possible (id:1945)
powered by

Property Details
- Cooling: Central air conditioning
- Heating: Forced air, Propane
- Stories: 1
- Year Built: 2003
- Structure Type: House
- Exterior Features: Wood shingles, Wood siding
- Architectural Style: Bungalow
Interior Features
- Basement: None, Not Applicable
- Flooring: Tile, Vinyl, Wall-to-wall carpet
- Appliances: Washer, Refrigerator, Dishwasher, Stove, Dryer
- Bedrooms Total: 1
- Fireplaces Total: 1
Exterior & Lot Features
- View: Lake view, Mountain view
- Lot Features: Corner Site, Balcony
- Water Source: Drilled Well, Co-operative Well
- Parking Total: 1
- Parking Features: Open, Surfaced
- Building Features: Laundry - In Suite, Furnished
Location & Community
- Common Interest: Condo/Strata
- Community Features: Pets Allowed
Property Management & Association
- Association Fee: 481
- Association Name: Self Managed - 000-000-0000
- Association Fee Includes: Landscaping, Property Management, Waste Removal, Heat, Water, Other, See Remarks, Reserve Fund Contributions
Utilities & Systems
- Sewer: Septic System
Tax & Legal Information
- Tax Year: 2024
- Parcel Number: 578190014
- Tax Annual Amount: 2022
- Zoning Description: Residential
Room Dimensions
This listing content provided by REALTOR.ca has
been licensed by REALTOR®
members of The Canadian Real Estate Association
members of The Canadian Real Estate Association











